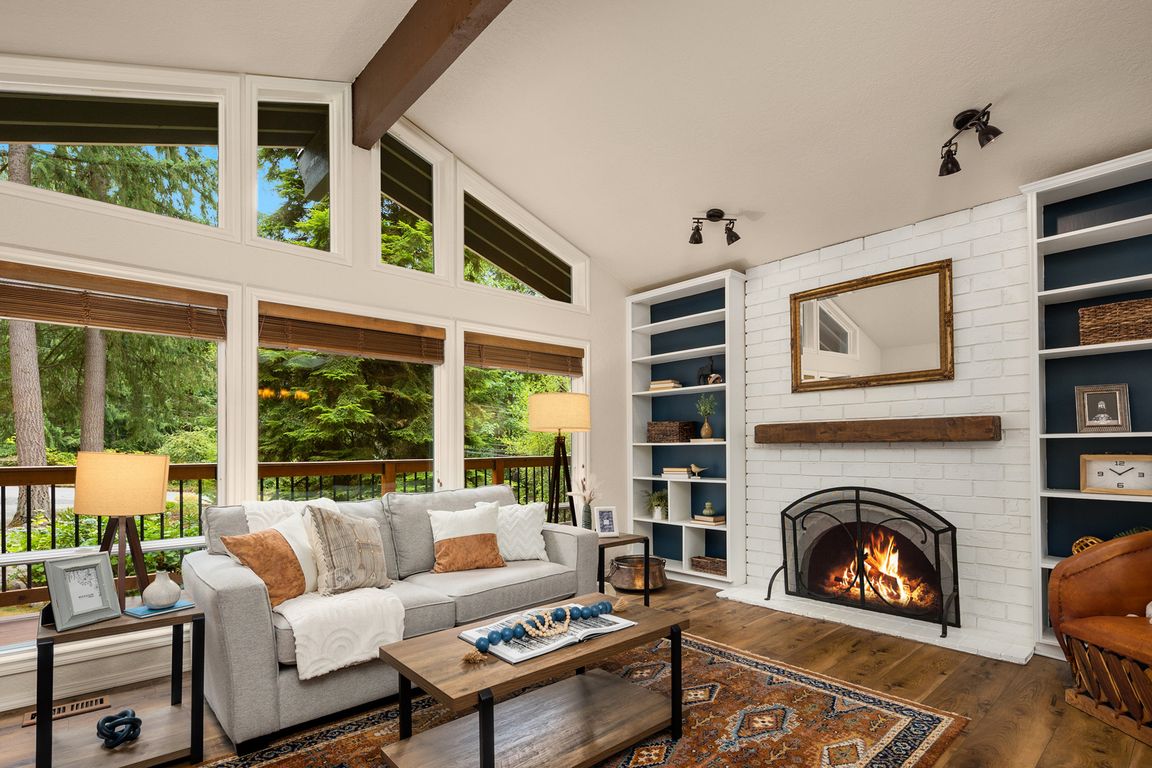
ActivePrice cut: $74K (10/31)
$1,395,000
4beds
3,266sqft
21810 NE 156th Street, Woodinville, WA 98077
4beds
3,266sqft
Single family residence
Built in 1979
1.07 Acres
2 Attached garage spaces
$427 price/sqft
What's special
Separate entrBrand new bathSitting roomFenced yard
SPECTACULARLY Upgraded 3,266 +/- asf Lifestyle Home with the Best Floorplan & OVER $200K in Investments: 2 Primary Suites or MIL Living Space + Business-from-Home or Great Bonus Room. This Ring Hill gem takes “Pride of Ownership” to a new level! Primary/MIL space offers: BRAND NEW BATH, sitting room & separate ...
- 50 days |
- 2,009 |
- 108 |
Source: NWMLS,MLS#: 2432621
Travel times
Living Room
Kitchen
Primary Bedroom
Primary Bathroom
Family Room
Bonus Room
Outdoor 1
Zillow last checked: 7 hours ago
Listing updated: October 31, 2025 at 01:13pm
Listed by:
Shannon Woodcock,
The Cascade Team
Source: NWMLS,MLS#: 2432621
Facts & features
Interior
Bedrooms & bathrooms
- Bedrooms: 4
- Bathrooms: 4
- Full bathrooms: 1
- 3/4 bathrooms: 2
- 1/2 bathrooms: 1
- Main level bathrooms: 1
- Main level bedrooms: 1
Bedroom
- Level: Main
Bathroom three quarter
- Level: Main
Other
- Level: Lower
Bonus room
- Level: Main
Dining room
- Level: Main
Entry hall
- Level: Main
Family room
- Level: Lower
Kitchen without eating space
- Level: Main
Living room
- Level: Main
Rec room
- Level: Lower
Utility room
- Level: Lower
Heating
- Fireplace, 90%+ High Efficiency, Forced Air, Heat Pump, Stove/Free Standing, Electric, Natural Gas, Wood
Cooling
- 90%+ High Efficiency, Heat Pump
Appliances
- Included: Dishwasher(s), Disposal, Dryer(s), Microwave(s), Refrigerator(s), Stove(s)/Range(s), Washer(s), Garbage Disposal, Water Heater: Gas, Water Heater Location: Garage/Crawlspace
Features
- Bath Off Primary, Central Vacuum, Ceiling Fan(s), Dining Room
- Flooring: Ceramic Tile, Engineered Hardwood, Hardwood, Vinyl Plank, Carpet
- Doors: French Doors
- Windows: Double Pane/Storm Window, Skylight(s)
- Basement: Daylight,Finished
- Number of fireplaces: 2
- Fireplace features: Wood Burning, Lower Level: 1, Main Level: 1, Fireplace
Interior area
- Total structure area: 3,266
- Total interior livable area: 3,266 sqft
Property
Parking
- Total spaces: 2
- Parking features: Driveway, Attached Garage, Off Street, RV Parking
- Attached garage spaces: 2
Features
- Levels: Three Or More
- Entry location: Main
- Patio & porch: Second Primary Bedroom, Bath Off Primary, Built-In Vacuum, Ceiling Fan(s), Double Pane/Storm Window, Dining Room, Fireplace, French Doors, Skylight(s), Vaulted Ceiling(s), Walk-In Closet(s), Water Heater, Wired for Generator
- Has view: Yes
- View description: Territorial
Lot
- Size: 1.07 Acres
- Features: Dead End Street, Paved, Cable TV, Deck, Dog Run, Fenced-Fully, Gas Available, High Speed Internet, RV Parking
- Topography: Equestrian,Level
- Residential vegetation: Fruit Trees, Garden Space, Pasture, Wooded
Details
- Parcel number: 1626069176
- Special conditions: Standard
- Other equipment: Wired for Generator
Construction
Type & style
- Home type: SingleFamily
- Property subtype: Single Family Residence
Materials
- Wood Siding
- Foundation: Poured Concrete
- Roof: Composition
Condition
- Very Good
- Year built: 1979
Utilities & green energy
- Electric: Company: PSE
- Sewer: Septic Tank, Company: Septic
- Water: Public, Company: Woodinville
- Utilities for property: Xfinity, Xfinity
Community & HOA
Community
- Subdivision: Ring Hill
Location
- Region: Woodinville
Financial & listing details
- Price per square foot: $427/sqft
- Tax assessed value: $1,243,000
- Annual tax amount: $12,249
- Date on market: 9/10/2025
- Listing terms: Cash Out,Conventional
- Inclusions: Dishwasher(s), Dryer(s), Garbage Disposal, Microwave(s), Refrigerator(s), Stove(s)/Range(s), Washer(s)
- Cumulative days on market: 52 days