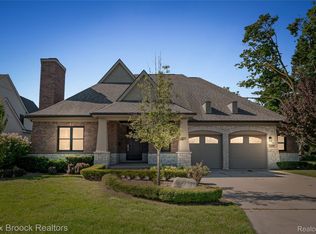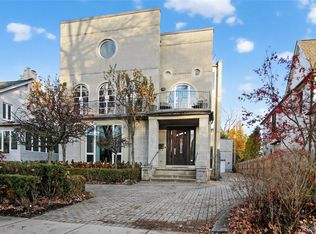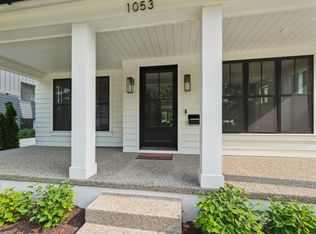Move In Ready! Discover new construction luxury living with this new Buckingham Colonial built by Cappuso Homes on a premier lot overlooking Pembroke Park. This stunning four-bedroom home offers impressive curb appeal and a stylish, functional interior. The beautifully designed kitchen features Lafata cabinetry, quartz countertops, an upgraded appliance package, a walk-in pantry with a prep area, sink, and mini bar, seamlessly connecting to a spacious dining area and great room with an upgraded gas fireplace. Upstairs, the primary suite boasts a gas fireplace, a 15x10 walk-in closet, and a spa-like en-suite with a sauna and freestanding tub. Bedrooms 2 and 3 share a Jack & Jill bath, while Bedroom 4 has a private bath. Enjoy a finished basement with 9-ft ceilings, upgraded waterproofing, and wood flooring. Highlights include porcelain-tiled bathrooms, front and back covered porches, outdoor fireplace, landscaping with sprinklers, fencing, and a two-car attached garage with upgraded doors and openers. Great southern exposure in the back yard, makes a perfect setting for a possible pool in the future.
For sale by owner
$2,099,000
2182 Buckingham Ave, Birmingham, MI 48009
4beds
4,160sqft
Est.:
SingleFamily
Built in 2025
9,147 Square Feet Lot
$-- Zestimate®
$505/sqft
$-- HOA
What's special
Outdoor fireplaceStylish functional interiorUpgraded waterproofingImpressive curb appealLandscaping with sprinklersQuartz countertopsSpacious dining area
- 6 days |
- 949 |
- 38 |
Listed by:
Property Owner (586) 855-6633
Facts & features
Interior
Bedrooms & bathrooms
- Bedrooms: 4
- Bathrooms: 5
- Full bathrooms: 3
- 1/2 bathrooms: 2
Heating
- Forced air, Gas
Cooling
- Central
Appliances
- Included: Dishwasher, Garbage disposal, Microwave, Range / Oven, Refrigerator
Features
- Flooring: Tile, Hardwood
- Basement: Finished
- Has fireplace: Yes
Interior area
- Total interior livable area: 4,160 sqft
Video & virtual tour
Property
Parking
- Total spaces: 2
- Parking features: Garage - Attached
Features
- Exterior features: Wood, Brick
- Has view: Yes
- View description: Park
Lot
- Size: 9,147 Square Feet
Details
- Parcel number: 2030451009
Construction
Type & style
- Home type: SingleFamily
Materials
- Wood
- Roof: Asphalt
Condition
- New construction: No
- Year built: 2025
Community & HOA
Location
- Region: Birmingham
Financial & listing details
- Price per square foot: $505/sqft
- Tax assessed value: $353,440
- Annual tax amount: $8,060
- Date on market: 12/4/2025
Estimated market value
Not available
Estimated sales range
Not available
$7,834/mo
Price history
Price history
| Date | Event | Price |
|---|---|---|
| 12/4/2025 | Listed for sale | $2,099,000$505/sqft |
Source: Owner Report a problem | ||
| 12/2/2025 | Listing removed | $2,099,000$505/sqft |
Source: | ||
| 11/6/2025 | Price change | $2,099,000-1.2%$505/sqft |
Source: | ||
| 11/5/2025 | Listed for sale | $2,125,000$511/sqft |
Source: | ||
| 11/5/2025 | Listing removed | $2,125,000$511/sqft |
Source: | ||
Public tax history
Public tax history
| Year | Property taxes | Tax assessment |
|---|---|---|
| 2024 | $8,060 +1% | $176,720 +10.2% |
| 2023 | $7,981 +76.6% | $160,410 +7.7% |
| 2022 | $4,519 +0.1% | $148,970 +2% |
Find assessor info on the county website
BuyAbility℠ payment
Est. payment
$13,414/mo
Principal & interest
$10528
Property taxes
$2151
Home insurance
$735
Climate risks
Neighborhood: 48009
Nearby schools
GreatSchools rating
- 8/10Pembroke Elementary SchoolGrades: K-5Distance: 0.4 mi
- 9/10Derby Middle SchoolGrades: 6-8Distance: 0.5 mi
- 8/10Ernest W. Seaholm High SchoolGrades: 9-12Distance: 2.7 mi
- Loading






