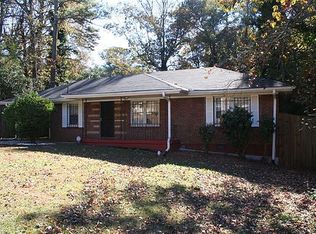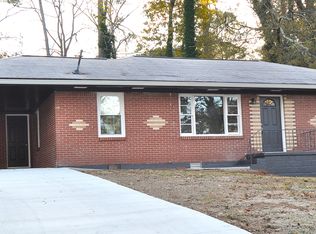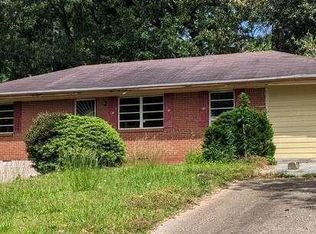Closed
$196,200
2182 Rosewood Rd, Decatur, GA 30032
3beds
1,290sqft
Single Family Residence
Built in 1956
0.3 Acres Lot
$192,100 Zestimate®
$152/sqft
$1,790 Estimated rent
Home value
$192,100
$173,000 - $213,000
$1,790/mo
Zestimate® history
Loading...
Owner options
Explore your selling options
What's special
A stunning ranch-style home with 3 bedrooms, 1 bathroom, and an inviting open floor plan, offering approximately 1,290 square feet of living space. This beautiful residence features an all-brick exterior, a porch to sit on, hardwood floors, a living room, a charming fireplace in the family room that connects to the dining area, and a kitchen adorned with granite countertops and built-in cabinets while French doors lead out to a delightful patio for enjoying the outdoors. Don't miss this opportunity to make this home your own! Being sold AS IS, WHERE IS, Buyer is responsible for all inspections and any city requirements to close. All information and property details set forth in this listing, including all utilities and all room dimensions which are approximate and deemed reliable but not guaranteed and should be independently verified if any person intends to engage in a transaction based upon it. Seller/current owner does not represent and/or guarantee that all property information and details have been provided in this MLS listing.
Zillow last checked: 8 hours ago
Listing updated: October 22, 2024 at 06:54am
Listed by:
Kimberlee McClellan 800-933-1991,
AI BROKERS
Bought with:
Jaquelina Nicheporuck, 418722
La Rosa Realty Georgia LLC
Source: GAMLS,MLS#: 10366807
Facts & features
Interior
Bedrooms & bathrooms
- Bedrooms: 3
- Bathrooms: 1
- Full bathrooms: 1
- Main level bathrooms: 1
- Main level bedrooms: 3
Heating
- Forced Air, Natural Gas
Cooling
- Central Air
Appliances
- Included: None
- Laundry: In Kitchen
Features
- Other
- Flooring: Hardwood, Vinyl
- Basement: None
- Number of fireplaces: 1
- Fireplace features: Family Room
Interior area
- Total structure area: 1,290
- Total interior livable area: 1,290 sqft
- Finished area above ground: 1,290
- Finished area below ground: 0
Property
Parking
- Total spaces: 1
- Parking features: Parking Pad
- Has uncovered spaces: Yes
Features
- Levels: One
- Stories: 1
- Patio & porch: Patio, Porch
Lot
- Size: 0.30 Acres
- Features: Other, Private
Details
- Parcel number: 15 154 05 001
Construction
Type & style
- Home type: SingleFamily
- Architectural style: Brick 4 Side,Ranch
- Property subtype: Single Family Residence
Materials
- Brick
- Roof: Composition,Other
Condition
- Resale
- New construction: No
- Year built: 1956
Utilities & green energy
- Sewer: Public Sewer
- Water: Public
- Utilities for property: Other
Community & neighborhood
Community
- Community features: None
Location
- Region: Decatur
- Subdivision: None
Other
Other facts
- Listing agreement: Exclusive Right To Sell
Price history
| Date | Event | Price |
|---|---|---|
| 9/3/2025 | Listing removed | $1,900$1/sqft |
Source: GAMLS #10591947 Report a problem | ||
| 8/26/2025 | Listed for rent | $1,900+65.4%$1/sqft |
Source: GAMLS #10591947 Report a problem | ||
| 7/15/2025 | Listing removed | $280,000$217/sqft |
Source: | ||
| 6/20/2025 | Price change | $280,000-2.8%$217/sqft |
Source: | ||
| 6/2/2025 | Price change | $288,000-3.4%$223/sqft |
Source: | ||
Public tax history
| Year | Property taxes | Tax assessment |
|---|---|---|
| 2025 | $5,491 +46.7% | $114,880 +53.4% |
| 2024 | $3,743 +15.5% | $74,880 +15.8% |
| 2023 | $3,241 +30.3% | $64,680 +33.5% |
Find assessor info on the county website
Neighborhood: Candler-Mcafee
Nearby schools
GreatSchools rating
- 4/10Columbia Elementary SchoolGrades: PK-5Distance: 0.4 mi
- 3/10Columbia Middle SchoolGrades: 6-8Distance: 2 mi
- 2/10Columbia High SchoolGrades: 9-12Distance: 0.7 mi
Schools provided by the listing agent
- Elementary: Columbia
- Middle: Columbia
- High: Columbia
Source: GAMLS. This data may not be complete. We recommend contacting the local school district to confirm school assignments for this home.
Get a cash offer in 3 minutes
Find out how much your home could sell for in as little as 3 minutes with a no-obligation cash offer.
Estimated market value$192,100
Get a cash offer in 3 minutes
Find out how much your home could sell for in as little as 3 minutes with a no-obligation cash offer.
Estimated market value
$192,100


