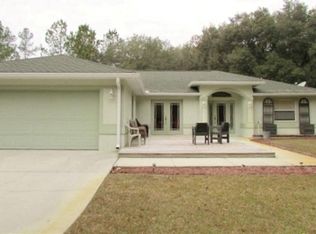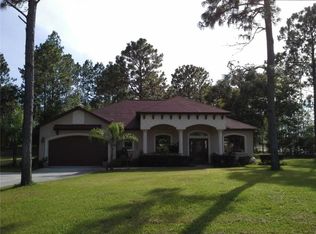Sold for $485,000 on 04/29/25
$485,000
21820 SW 87th Loop, Dunnellon, FL 34431
3beds
3,521sqft
Single Family Residence
Built in 1985
0.79 Acres Lot
$484,900 Zestimate®
$138/sqft
$3,794 Estimated rent
Home value
$484,900
$432,000 - $543,000
$3,794/mo
Zestimate® history
Loading...
Owner options
Explore your selling options
What's special
SELLER IS OFFERING A $10,000 CREDIT TO BUYERS AT CLOSING! ONE OF A KIND HIDDEN GEM: PRIVATE Lakefront POOL Home on a CORNER LOT in The Woodlands at Rainbow Springs – Experience the perfect blend of tranquility and luxury in this exceptional PRIVATE LAKEFRONT - POOL HOME, nestled on a spacious CORNER LOT at the end of a serene CUL-DE-SAC in The Woodlands at Rainbow Springs. This 3-bedroom, 2-bath residence boasts OVER 3,500 sq. ft. of living space and features a SPIRAL STAIRCASE leading to a versatile loft that can serve as an extra bedroom, game room, or recreation area, all overlooking your PRIVATE LAKE. Designed for entertaining, the CHEF'S DREAM KITCHEN offers ample counter space and storage, making it ideal for family gatherings. The expansive living room/great room showcases an A-frame design with soaring ceilings and a DOUBLE- SIDED, wood-burning STONE FIREPLACE, perfect for cozy evenings spent with loved ones. Step outside to your private oasis, where you can enjoy a SCREENED LANAI and a refreshing POOL, seamlessly blending indoor and outdoor living. Surrounded by a BRICK PAVER DECK, this space is perfect for sunbathing, entertaining, or simply relaxing while enjoying views of the PRIVATE LAKE The OVER SIZED is beautifully landscaped with mature PALM TREES in the backyard, creating a lush, tropical atmosphere. The property also features a FENCED IN DOG RUN, making it perfect for your furry pets. With an extended paver driveway providing ample parking, there’s plenty of space for an RV or boat, complete with a 50-amp RV HOOKUP. Additional conveniences include underground -electric invisible pet fence (collars included), and an oversized garage with a SHED for extra storage. As a resident of Rainbow Springs, you'll enjoy a wealth of community amenities, including a clubhouse with a restaurant, exercise room, pool, and game rooms, along with outdoor tennis/pickleball courts. Residents also benefit from private access to the Rainbow River, featuring a park, swimming area, and canoe/kayak launch. Dunnellon offers a convenient boat launch for all your water adventures, while nearby Lake Rousseau and Crystal River present even more opportunities for fishing and outdoor fun. Whether you're fishing from your own PRIVATE LAKE, basking in the sun by the pool, or savoring the abundant wildlife, this home truly has it all. With a NEW ROOF (2023), UPDATED HVAC (2018), and plenty of storage, this property is ready for you to move in and start living your dream. Don’t miss this rare opportunity to own a private lakefront pool home that embodies the ultimate in Florida living! Schedule a showing today and make this corner-lot beauty your own!
Zillow last checked: 8 hours ago
Listing updated: April 29, 2025 at 04:34pm
Listing Provided by:
Tina Mervolion 352-229-2179,
KELLER WILLIAMS CORNERSTONE RE 352-369-4044
Bought with:
Tina Mervolion, 3513381
KELLER WILLIAMS CORNERSTONE RE
Source: Stellar MLS,MLS#: OM686011 Originating MLS: Ocala - Marion
Originating MLS: Ocala - Marion

Facts & features
Interior
Bedrooms & bathrooms
- Bedrooms: 3
- Bathrooms: 2
- Full bathrooms: 2
Primary bedroom
- Features: Walk-In Closet(s)
- Level: First
- Area: 364.81 Square Feet
- Dimensions: 19.1x19.1
Bedroom 2
- Features: Dual Closets
- Level: First
- Area: 233.75 Square Feet
- Dimensions: 12.5x18.7
Bedroom 3
- Features: Dual Closets
- Level: First
- Area: 170.5 Square Feet
- Dimensions: 11x15.5
Dining room
- Level: First
- Area: 267.72 Square Feet
- Dimensions: 13.8x19.4
Family room
- Level: First
- Area: 310.4 Square Feet
- Dimensions: 16x19.4
Great room
- Features: Ceiling Fan(s)
- Level: First
- Area: 294.14 Square Feet
- Dimensions: 15.4x19.1
Kitchen
- Features: Kitchen Island, Built-in Features
- Level: First
- Area: 310.4 Square Feet
- Dimensions: 16x19.4
Loft
- Features: Walk-In Closet(s)
- Level: Second
- Area: 579 Square Feet
- Dimensions: 19.3x30
Heating
- Central, Electric
Cooling
- Central Air
Appliances
- Included: Oven, Cooktop, Dishwasher, Microwave, Refrigerator
- Laundry: In Garage
Features
- Ceiling Fan(s), Eating Space In Kitchen, Primary Bedroom Main Floor
- Flooring: Tile, Vinyl, Hardwood
- Doors: French Doors
- Windows: Skylight(s)
- Has fireplace: Yes
- Fireplace features: Electric, Living Room
Interior area
- Total structure area: 4,141
- Total interior livable area: 3,521 sqft
Property
Parking
- Total spaces: 2
- Parking features: Garage - Attached
- Attached garage spaces: 2
- Details: Garage Dimensions: 24X29
Features
- Levels: Multi/Split
- Patio & porch: Enclosed, Front Porch, Patio, Rear Porch, Screened
- Exterior features: Dog Run, Lighting, Private Mailbox, Storage
- Has private pool: Yes
- Pool features: Deck, Gunite, In Ground, Lighting, Screen Enclosure
- Fencing: Other
- Has view: Yes
- View description: Pool, Trees/Woods, Water, Lake
- Has water view: Yes
- Water view: Water,Lake
- Waterfront features: Lake Front, Lake Privileges
- Body of water: SECTION SIXTEEN LAKE
Lot
- Size: 0.79 Acres
- Dimensions: 150 x 230
- Features: Corner Lot, Cul-De-Sac, Oversized Lot, Private
- Residential vegetation: Mature Landscaping, Wooded
Details
- Parcel number: 3293008016
- Zoning: A1
- Special conditions: None
Construction
Type & style
- Home type: SingleFamily
- Property subtype: Single Family Residence
Materials
- Wood Frame, Wood Siding
- Foundation: Slab
- Roof: Shingle
Condition
- New construction: No
- Year built: 1985
Utilities & green energy
- Sewer: Septic Tank
- Water: Well
- Utilities for property: Cable Available, Other, Water Connected
Community & neighborhood
Security
- Security features: Smoke Detector(s)
Community
- Community features: Clubhouse, Fitness Center, Golf Carts OK, Pool, Racquetball, Restaurant, Tennis Court(s)
Location
- Region: Dunnellon
- Subdivision: RAINBOW SPRINGS WOODLANDS
HOA & financial
HOA
- Has HOA: Yes
- HOA fee: $20 monthly
- Amenities included: Fitness Center, Pickleball Court(s), Pool, Racquetball
- Services included: Pool Maintenance, Recreational Facilities, Security, Sewer
- Association name: RAINBOW SPRINGS POA
- Association phone: 352-489-1621
Other fees
- Pet fee: $0 monthly
Other financial information
- Total actual rent: 0
Other
Other facts
- Listing terms: Cash,Conventional,VA Loan
- Ownership: Fee Simple
- Road surface type: Paved
Price history
| Date | Event | Price |
|---|---|---|
| 4/29/2025 | Sold | $485,000-3%$138/sqft |
Source: | ||
| 4/1/2025 | Pending sale | $499,900$142/sqft |
Source: | ||
| 3/18/2025 | Price change | $499,900-2%$142/sqft |
Source: | ||
| 2/10/2025 | Listed for sale | $509,888$145/sqft |
Source: | ||
| 2/7/2025 | Pending sale | $509,888$145/sqft |
Source: | ||
Public tax history
| Year | Property taxes | Tax assessment |
|---|---|---|
| 2024 | $3,172 -29.1% | $228,439 -24.9% |
| 2023 | $4,471 +2.7% | $304,271 +3% |
| 2022 | $4,355 -0.1% | $295,409 +3% |
Find assessor info on the county website
Neighborhood: 34431
Nearby schools
GreatSchools rating
- 5/10Dunnellon Elementary SchoolGrades: PK-5Distance: 4.2 mi
- 4/10Dunnellon Middle SchoolGrades: 6-8Distance: 3.2 mi
- 2/10Dunnellon High SchoolGrades: 9-12Distance: 4.3 mi
Schools provided by the listing agent
- Elementary: Dunnellon Elementary School
- Middle: Dunnellon Middle School
- High: Dunnellon High School
Source: Stellar MLS. This data may not be complete. We recommend contacting the local school district to confirm school assignments for this home.

Get pre-qualified for a loan
At Zillow Home Loans, we can pre-qualify you in as little as 5 minutes with no impact to your credit score.An equal housing lender. NMLS #10287.
Sell for more on Zillow
Get a free Zillow Showcase℠ listing and you could sell for .
$484,900
2% more+ $9,698
With Zillow Showcase(estimated)
$494,598
