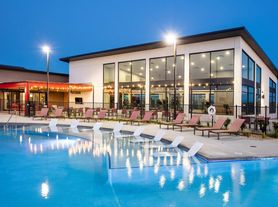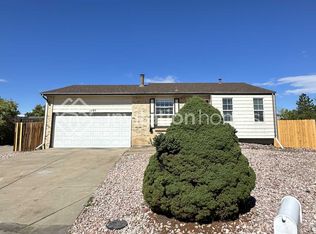Welcome to 21821 E. 7th Ave! - A meticulously maintained 3-bedroom, 3-bath townhome built in 2021, boasting a thoughtfully crafted 1490 sqft layout. Step inside to discover pristine LVP flooring throughout the main level, paired with abundant natural light. The well-kept kitchen, perfect for daily meals or hosting friends, features stainless steel appliances, quartz countertops, a subway backsplash, ample cabinet space, a pantry, and a spacious island with a breakfast bar. The open living and dining areas flow effortlessly, with sliding doors opening to a private, custom-poured side patio ideal for quiet evenings or small gatherings. Upstairs, a tidy carpeted loft offers versatile space for work or relaxation, while the primary bedroom provides a comfortable en-suite bath with a dual sink vanity and a walk-in closet. Two additional bedrooms offer room for family, guests, or a home office. This home is equipped with a modern tankless water heater for efficiency and features a brand-new roof replaced in August 2024, ensuring peace of mind. Enjoy the neat front porch with well-manicured landscaping and relax on the private side patio, both reflecting the home's exceptional care. A convenient 2-car rear garage completes this move-in-ready gem, nestled in a welcoming Aurora neighborhood near parks, shopping, dining, quality schools, and major highways. Ready to call this beautifully cared-for home yours? Move in date is September 15th!
1 year lease that could potentially change in the future. A future owner is desirable.
Townhouse for rent
Accepts Zillow applications
$2,600/mo
21821 E 7th Ave, Aurora, CO 80018
3beds
1,490sqft
Price may not include required fees and charges.
Townhouse
Available now
No pets
Central air
In unit laundry
Attached garage parking
-- Heating
What's special
- 54 days
- on Zillow |
- -- |
- -- |
Travel times
Facts & features
Interior
Bedrooms & bathrooms
- Bedrooms: 3
- Bathrooms: 3
- Full bathrooms: 3
Cooling
- Central Air
Appliances
- Included: Dishwasher, Dryer, Freezer, Microwave, Oven, Refrigerator, Washer
- Laundry: In Unit
Features
- Walk In Closet
- Flooring: Carpet, Hardwood, Tile
Interior area
- Total interior livable area: 1,490 sqft
Property
Parking
- Parking features: Attached
- Has attached garage: Yes
- Details: Contact manager
Features
- Exterior features: Walk In Closet
Details
- Parcel number: 197501311002
Construction
Type & style
- Home type: Townhouse
- Property subtype: Townhouse
Building
Management
- Pets allowed: No
Community & HOA
Location
- Region: Aurora
Financial & listing details
- Lease term: 1 Year
Price history
| Date | Event | Price |
|---|---|---|
| 9/16/2025 | Price change | $2,600-7.1%$2/sqft |
Source: Zillow Rentals | ||
| 8/12/2025 | Listed for rent | $2,800$2/sqft |
Source: Zillow Rentals | ||
| 9/2/2021 | Sold | $390,510$262/sqft |
Source: Public Record | ||

