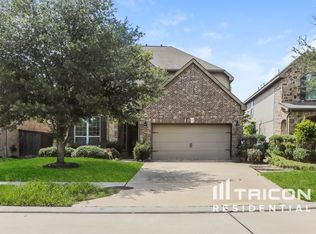Beautiful Trendmaker home w/gorgeous Hardwood floors throughout family room, living room, study/4th bedroom & kitchen. Kitchen boasts a large pantry + extra storage surrounds the Refrigerator (included) granite counter tops and kitchen table. All New Stainless Steel Appliances, 7/2024, include the microwave, oven, cook top and dishwasher. Big master bedroom w/double closets! Master bath includes over sized whirlpool tub & separate shower with a seat, plus his and her sink areas! Complete interior of home has been freshly painted. The carpet in the secondary bedrooms updated (1/19)! Huge, open landscaped back yard, beautiful lush landscaping in the front! Washer/Dryer included! On a cul-de-sac street. Enjoy the walking trails throughout the neighborhood! This home is a short walk to the neighborhood pool, too!
Copyright notice - Data provided by HAR.com 2022 - All information provided should be independently verified.
House for rent
$2,750/mo
21822 Mystic Point Ct, Katy, TX 77450
3beds
2,435sqft
Price may not include required fees and charges.
Singlefamily
Available now
-- Pets
Electric, ceiling fan
Electric dryer hookup laundry
2 Attached garage spaces parking
Natural gas, fireplace
What's special
Gorgeous hardwood floorsGranite counter topsCul-de-sac streetNew stainless steel appliancesDouble closetsBeautiful lush landscapingExtra storage
- 18 days
- on Zillow |
- -- |
- -- |
Travel times
Add up to $600/yr to your down payment
Consider a first-time homebuyer savings account designed to grow your down payment with up to a 6% match & 4.15% APY.
Facts & features
Interior
Bedrooms & bathrooms
- Bedrooms: 3
- Bathrooms: 3
- Full bathrooms: 2
- 1/2 bathrooms: 1
Rooms
- Room types: Family Room, Office
Heating
- Natural Gas, Fireplace
Cooling
- Electric, Ceiling Fan
Appliances
- Included: Dishwasher, Disposal, Dryer, Microwave, Oven, Refrigerator, Stove, Washer
- Laundry: Electric Dryer Hookup, In Unit, Washer Hookup
Features
- All Bedrooms Down, Ceiling Fan(s), Formal Entry/Foyer, High Ceilings, Primary Bed - 1st Floor, Split Plan, Walk-In Closet(s)
- Flooring: Carpet, Tile, Wood
- Has fireplace: Yes
Interior area
- Total interior livable area: 2,435 sqft
Property
Parking
- Total spaces: 2
- Parking features: Attached, Covered
- Has attached garage: Yes
- Details: Contact manager
Features
- Stories: 1
- Exterior features: All Bedrooms Down, Architecture Style: Traditional, Attached, Cul-De-Sac, Electric Dryer Hookup, Flooring: Wood, Formal Dining, Formal Entry/Foyer, Heating: Gas, High Ceilings, Living Area - 1st Floor, Lot Features: Cul-De-Sac, Subdivided, Primary Bed - 1st Floor, Split Plan, Subdivided, Tennis Court(s), Utility Room, Walk-In Closet(s), Washer Hookup, Window Coverings, Wood Burning
Details
- Parcel number: 3531040010170914
Construction
Type & style
- Home type: SingleFamily
- Property subtype: SingleFamily
Condition
- Year built: 2003
Community & HOA
Community
- Features: Tennis Court(s)
HOA
- Amenities included: Tennis Court(s)
Location
- Region: Katy
Financial & listing details
- Lease term: Long Term,12 Months
Price history
| Date | Event | Price |
|---|---|---|
| 8/1/2025 | Listed for rent | $2,750+1.9%$1/sqft |
Source: | ||
| 7/13/2024 | Listing removed | -- |
Source: | ||
| 7/4/2024 | Listed for rent | $2,700+22.7%$1/sqft |
Source: | ||
| 2/9/2019 | Listing removed | $2,200$1/sqft |
Source: RE/MAX Cinco Ranch #12177528 | ||
| 1/28/2019 | Listed for rent | $2,200$1/sqft |
Source: RE/MAX CINCO RANCH #12177528 | ||
![[object Object]](https://photos.zillowstatic.com/fp/d7f645e1132686fe6ca3c0c4bb73fce3-p_i.jpg)
