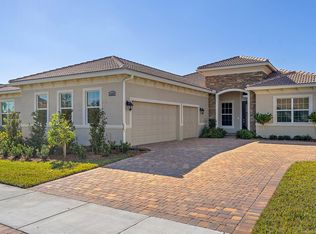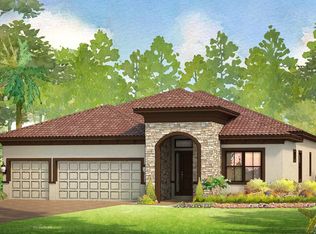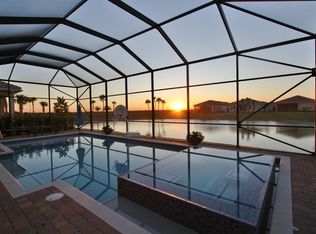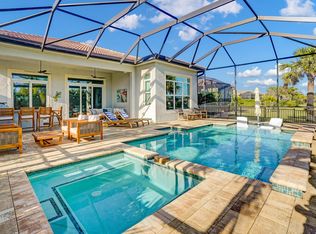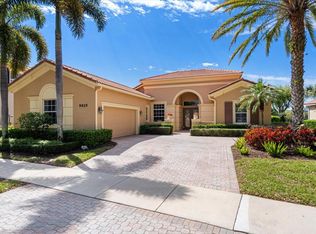DEAL FELL DUE TO BUYER FINANCING -- Spacious Bellacerra Model at Verano. Welcome to this stunning Bellacerra model featuring numerous high-end upgrades! Porcelain flooring runs throughout the main living areas, while the bedrooms and den showcase beautiful wood floors. Upon entering, you'll find a versatile den with stylish barn doors a'' perfect for a home office or cozy TV room. The expansive great room includes a custom bar with a timeless backsplash, lighted shelves, and a bar refrigerator, ideal for entertaining. The chef's kitchen is a true highlight, offering quartz countertops, marble backsplash, under-cabinet lighting, soft-close cabinets with custom hardware, a wall oven, and a full suite of stainless steel appliances.
For sale
$675,000
21828 SW Tivolo Way, Port Saint Lucie, FL 34986
3beds
2,772sqft
Est.:
Single Family Residence
Built in 2017
9,627 Square Feet Lot
$657,300 Zestimate®
$244/sqft
$605/mo HOA
What's special
- 227 days |
- 270 |
- 6 |
Zillow last checked: 8 hours ago
Listing updated: November 20, 2025 at 04:52am
Listed by:
Eydie Lopez eydielopez.lang@gmail.com,
Lang Realty
Source: BeachesMLS,MLS#: RX-11085241 Originating MLS: Beaches MLS
Originating MLS: Beaches MLS
Tour with a local agent
Facts & features
Interior
Bedrooms & bathrooms
- Bedrooms: 3
- Bathrooms: 4
- Full bathrooms: 3
- 1/2 bathrooms: 1
Rooms
- Room types: Attic, Den/Office, Storage
Primary bedroom
- Level: M
- Area: 255 Square Feet
- Dimensions: 15 x 17
Bedroom 2
- Level: M
- Area: 180.56 Square Feet
- Dimensions: 14.8 x 12.2
Bedroom 3
- Level: M
- Area: 180.56 Square Feet
- Dimensions: 14.8 x 12.2
Den
- Level: M
- Area: 155.94 Square Feet
- Dimensions: 13.8 x 11.3
Dining room
- Level: M
- Area: 138.02 Square Feet
- Dimensions: 13.4 x 10.3
Kitchen
- Level: M
- Area: 158.51 Square Feet
- Dimensions: 13.1 x 12.1
Living room
- Level: M
- Area: 457.84 Square Feet
- Dimensions: 19.4 x 23.6
Heating
- Central Individual, Electric
Cooling
- Ceiling Fan(s), Central Individual, Electric
Appliances
- Included: Dishwasher, Dryer, Ice Maker, Microwave, Electric Range, Washer, Electric Water Heater
- Laundry: Sink, Inside
Features
- Bar, Closet Cabinets, Entrance Foyer, Kitchen Island, Pantry, Roman Tub, Split Bedroom, Volume Ceiling, Walk-In Closet(s)
- Flooring: Tile
- Windows: Impact Glass, Shutters, Impact Glass (Complete)
Interior area
- Total structure area: 4,119
- Total interior livable area: 2,772 sqft
Video & virtual tour
Property
Parking
- Total spaces: 6
- Parking features: 2+ Spaces, Driveway, Garage - Attached, Golf Cart Garage, Auto Garage Open
- Attached garage spaces: 3
- Uncovered spaces: 3
Features
- Levels: < 4 Floors
- Stories: 1
- Patio & porch: Screened Patio
- Exterior features: Auto Sprinkler, Room for Pool
- Pool features: Community
- Spa features: Community
- Fencing: Fenced
- Has view: Yes
- View description: Canal
- Has water view: Yes
- Water view: Canal
- Waterfront features: Interior Canal
Lot
- Size: 9,627 Square Feet
- Features: < 1/4 Acre, East of US-1
Details
- Parcel number: 332870600510005
- Zoning: Planned Un
Construction
Type & style
- Home type: SingleFamily
- Architectural style: Ranch
- Property subtype: Single Family Residence
Materials
- CBS, Stucco
- Roof: Barrel
Condition
- Resale
- New construction: No
- Year built: 2017
Details
- Builder model: Bellacerra
Utilities & green energy
- Sewer: Public Sewer
- Water: Public
- Utilities for property: Cable Connected, Electricity Connected
Community & HOA
Community
- Features: Basketball, Bike - Jog, Billiards, Bocce Ball, Cabana, Clubhouse, Dog Park, Fitness Center, Game Room, Indoor Pool, Library, Pickleball, Playground, Sauna, Tennis Court(s), Social Membership Available, Gated
- Security: Burglar Alarm, Gated with Guard, Smoke Detector(s)
- Subdivision: Verano Pud No. 1 Plat No. 17
HOA
- Has HOA: Yes
- Services included: Cable TV, Common Areas, Maintenance Grounds, Recrtnal Facility, Security
- HOA fee: $605 monthly
- Application fee: $75
Location
- Region: Port Saint Lucie
Financial & listing details
- Price per square foot: $244/sqft
- Tax assessed value: $589,100
- Annual tax amount: $10,370
- Date on market: 4/27/2025
- Listing terms: Cash,Conventional,FHA,VA Loan
- Electric utility on property: Yes
Estimated market value
$657,300
$624,000 - $690,000
$3,579/mo
Price history
Price history
| Date | Event | Price |
|---|---|---|
| 9/30/2025 | Listed for sale | $675,000$244/sqft |
Source: | ||
| 9/2/2025 | Pending sale | $675,000$244/sqft |
Source: | ||
| 8/29/2025 | Price change | $675,000-3.6%$244/sqft |
Source: | ||
| 6/17/2025 | Price change | $699,900-1.4%$252/sqft |
Source: | ||
| 5/1/2025 | Listed for sale | $710,000-8.9%$256/sqft |
Source: | ||
Public tax history
Public tax history
| Year | Property taxes | Tax assessment |
|---|---|---|
| 2024 | $10,371 +1.5% | $400,531 +3% |
| 2023 | $10,221 +2.3% | $388,866 +3% |
| 2022 | $9,989 -2.6% | $377,540 -0.2% |
Find assessor info on the county website
BuyAbility℠ payment
Est. payment
$5,295/mo
Principal & interest
$3239
Property taxes
$1215
Other costs
$841
Climate risks
Neighborhood: Verano
Nearby schools
GreatSchools rating
- 7/10Allapattah Flats K-8Grades: PK-8Distance: 1.5 mi
- 4/10Fort Pierce Central High SchoolGrades: 8-12Distance: 7.9 mi
- 5/10Manatee Academy K-8Grades: K-8Distance: 2.9 mi
- Loading
- Loading
