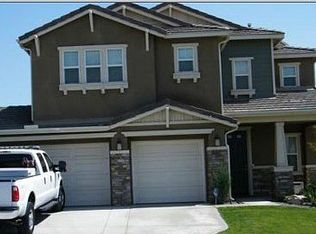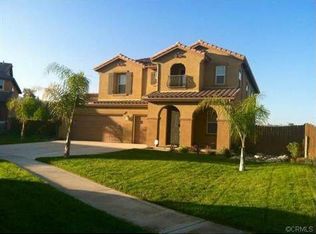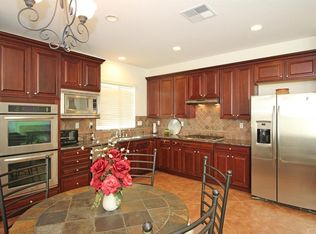Welcome to 2183 Chaparral Ln in the beautiful city of Mentone, Calif. Surrounded by amazing mountain views and stunning orchards sits this beautiful contemporary craftsman style home on a private cut-de-sac. The home offers 4 bedrooms, 3 bathrooms, and almost 3,000 sqft of amazing living space. Step inside and you'll find high ceilings, an open floor plan, custom shutters, and stunning wood floors that flow through the home. Downstairs offers a full bedroom and bathroom along with an office that could be converted into a 5th bedroom. The grand formal living and dining room lead you right to the large family room and fire place with a custom stack stone front. The kitchen does not disappoint with tons of storage space, center island, custom backsplash, and granite countertops. The perfect place to entertain! Head upstairs and you have a large loft area and the remaining 3 bedrooms and two bathrooms. High ceilings and wide hallways make this level of the home feel even more spacious and grand. Double doors welcome you into the massive main bedroom suite that features a walk-in closet that could pass as another bedroom, soaker tub and separate glass shower enclosure, and double sinks. Did we mention the upstairs laundry room? Outback, you have the space to make it your own with plenty of room add whatever your heart desires. The possibilities are endless! The home sits in close proximity to Redlands University, shopping, dining, and easy freeway access. Set your appt today!
This property is off market, which means it's not currently listed for sale or rent on Zillow. This may be different from what's available on other websites or public sources.


