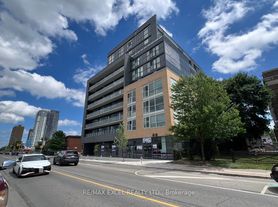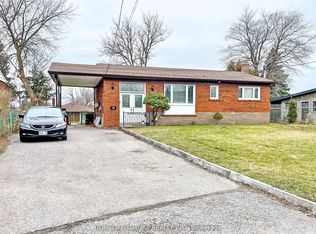This bright and spacious 3-bedroom apartment has been fully renovated from top to bottom. It offers a clean, modern living experience in the heart of the Danforth community. Located just a 4-minute walk to Woodbine Subway Station, commuting is a breeze, with shops, cafes, and restaurants all within walking distance. Inside, you'll find a brand new kitchen, featuring a modern countertop and cabinetry, and a new refrigerator. The washroom has been fully redone with stylish finishes, tiles, and fixtures for a luxurious feel. Each bedroom receives abundant natural light, creating a warm and inviting atmosphere throughout the day. Additional features include: In-suite laundry for added convenience, private entrance, LED lighting, and fresh paint throughout the apartment. Ideal for professionals, small families, or roommates looking for a clean and updated living space in a vibrant, transit-friendly neighborhood. Shared parking space in available in the back of the building.
House for rent
C$2,700/mo
2183 Danforth Ave UNIT B, Toronto, ON M4C 1K4
3beds
Price may not include required fees and charges.
Singlefamily
Available now
-- Pets
Window unit
In unit laundry
-- Parking
Natural gas, radiant
What's special
Clean modern living experienceBrand new kitchenModern countertop and cabinetryNew refrigeratorAbundant natural lightIn-suite laundryPrivate entrance
- 15 days |
- -- |
- -- |
Travel times
Looking to buy when your lease ends?
Consider a first-time homebuyer savings account designed to grow your down payment with up to a 6% match & a competitive APY.
Facts & features
Interior
Bedrooms & bathrooms
- Bedrooms: 3
- Bathrooms: 1
- Full bathrooms: 1
Heating
- Natural Gas, Radiant
Cooling
- Window Unit
Appliances
- Included: Dryer, Washer
- Laundry: In Unit, In-Suite Laundry
Features
- Contact manager
Property
Parking
- Details: Contact manager
Features
- Exterior features: Contact manager
Construction
Type & style
- Home type: SingleFamily
- Property subtype: SingleFamily
Materials
- Roof: Asphalt
Community & HOA
Location
- Region: Toronto
Financial & listing details
- Lease term: Contact For Details
Price history
Price history is unavailable.

