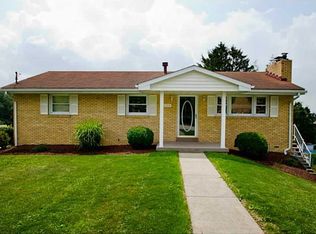Sold for $263,000
$263,000
2183 Locust St, Export, PA 15632
3beds
--sqft
Single Family Residence
Built in 1975
10,737.54 Square Feet Lot
$262,400 Zestimate®
$--/sqft
$1,955 Estimated rent
Home value
$262,400
$236,000 - $291,000
$1,955/mo
Zestimate® history
Loading...
Owner options
Explore your selling options
What's special
Spacious ranch home featuring three bedrooms, three full baths, fully equipped eat-in kitchen with bamboo flooring, quartz counter top and garden window, living room with hardwood flooring and brick to ceiling fireplace with gas starter and bay window, dining room with hardwood flooring and sliding door to two tier deck. Master suite features bay window and full bath, plenty of closet space in all bedrooms. Lower level features finished game room with built-in book shelves, storage room, den, full bath and spacious basement/furnace/laundry area. Two car integral garage with automatic door openers and man-door. Updates (dates approximate) include roof, ridge vent, gutters 2017, fireplace shut off valve & gas line 2017, chimney cap & chimney repointed 2017, basement bath shower installed 2017 and kitchen remodeled 2011.
Zillow last checked: 8 hours ago
Listing updated: April 15, 2025 at 02:39pm
Listed by:
Theresa Santella 724-327-0444,
BERKSHIRE HATHAWAY THE PREFERRED REALTY
Bought with:
Roxanne King, AB068996
RE/MAX NEXT
Source: WPMLS,MLS#: 1684037 Originating MLS: West Penn Multi-List
Originating MLS: West Penn Multi-List
Facts & features
Interior
Bedrooms & bathrooms
- Bedrooms: 3
- Bathrooms: 3
- Full bathrooms: 3
Primary bedroom
- Level: Main
- Dimensions: 14x12
Bedroom 2
- Level: Main
- Dimensions: 13x11
Bedroom 3
- Level: Main
- Dimensions: 10x10
Bonus room
- Level: Lower
- Dimensions: 10x8
Den
- Level: Lower
- Dimensions: 12x11
Dining room
- Level: Main
- Dimensions: 13x11
Game room
- Level: Lower
- Dimensions: 21x12
Kitchen
- Level: Main
- Dimensions: 15x8
Living room
- Level: Main
- Dimensions: 25x13
Heating
- Forced Air, Gas
Cooling
- Central Air
Appliances
- Included: Some Gas Appliances, Dryer, Dishwasher, Disposal, Microwave, Refrigerator, Stove, Washer
Features
- Pantry
- Flooring: Ceramic Tile, Hardwood, Carpet
- Windows: Screens
- Basement: Finished,Interior Entry
- Number of fireplaces: 1
- Fireplace features: Gas, Family/Living/Great Room
Property
Parking
- Total spaces: 2
- Parking features: Built In, Garage Door Opener
- Has attached garage: Yes
Features
- Levels: One
- Stories: 1
- Pool features: None
Lot
- Size: 10,737 sqft
- Dimensions: 0.2465
Details
- Parcel number: 4916120096
Construction
Type & style
- Home type: SingleFamily
- Architectural style: Colonial,Ranch
- Property subtype: Single Family Residence
Materials
- Brick
- Roof: Asphalt
Condition
- Resale
- Year built: 1975
Details
- Warranty included: Yes
Utilities & green energy
- Sewer: Public Sewer
- Water: Public
Community & neighborhood
Location
- Region: Export
- Subdivision: Berlin-Remic Plan
Price history
| Date | Event | Price |
|---|---|---|
| 4/15/2025 | Sold | $263,000-4% |
Source: | ||
| 2/20/2025 | Contingent | $274,000 |
Source: | ||
| 2/13/2025 | Price change | $274,000-2.1% |
Source: | ||
| 1/18/2025 | Listed for sale | $279,900 |
Source: | ||
| 1/7/2025 | Contingent | $279,900 |
Source: | ||
Public tax history
| Year | Property taxes | Tax assessment |
|---|---|---|
| 2024 | $4,625 +7.4% | $30,350 |
| 2023 | $4,307 +1.4% | $30,350 |
| 2022 | $4,246 +4.3% | $30,350 |
Find assessor info on the county website
Neighborhood: 15632
Nearby schools
GreatSchools rating
- 7/10Franklin Regional Intermediate SchoolGrades: 3-5Distance: 5.2 mi
- 8/10Franklin Regional Middle SchoolGrades: 6-8Distance: 4.8 mi
- 8/10Franklin Regional Senior High SchoolGrades: 9-12Distance: 4.8 mi
Schools provided by the listing agent
- District: Franklin Regional
Source: WPMLS. This data may not be complete. We recommend contacting the local school district to confirm school assignments for this home.
Get pre-qualified for a loan
At Zillow Home Loans, we can pre-qualify you in as little as 5 minutes with no impact to your credit score.An equal housing lender. NMLS #10287.
Sell for more on Zillow
Get a Zillow Showcase℠ listing at no additional cost and you could sell for .
$262,400
2% more+$5,248
With Zillow Showcase(estimated)$267,648
