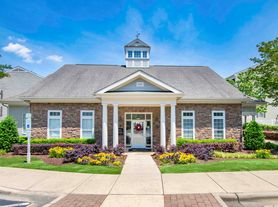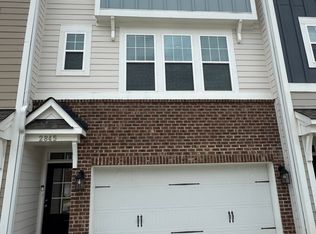Step into elegance and comfort with this stunning 4-bedroom, 3-bathroom single-family home nestled in the highly desirable McKenzie Ridge community. Boasting an expansive 2,588 square feet of thoughtfully designed living space.
As you enter, you're welcomed by a bright and airy open floor plan featuring large windows and premium finishes throughout. The spacious living room seamlessly transitions into the gourmet kitchen, featuring granite countertops, stainless steel appliances, a large island, and custom cabinetry.
The home features a luxurious primary suite with a spa-like en-suite bathroom, dual vanities, a soaking tub, and a generous walk-in closet. Three additional bedrooms provide ample space for family, guests, or a home office. Additional highlights include a two-car garage, a dedicated laundry room, and abundant storage throughout.
Situated in the scenic and family-friendly McKenzie Ridge community,
Enjoy easy access to top-rated schools, parks, and all just minutes from shopping, dining, and major highways.
Schedule an online showing at:
Submit your application online at:
Resident Benefits: **Get over $100 in monthly benefits for just $49.95 with our Resident Benefits Package! Enjoy valuable services with the flexibility to customize or opt-out
Application Criteria:
a) Gross household income of at least 3 times the rent
b) A credit score of 650+ is preferred; we are happy to discuss your situation if your credit score is lower
c) No evictions in the last 5 years
d) A one-time pet fee of $300 per pet applies. An additional deposit may be required for multiple pets. No monthly pet fee; pet screening is required after application approval: $30 per pet.
e) One-time admin fee of $250 required to pay after signing the lease
House for rent
$2,595/mo
2183 McKenzie Ridge Ln, Apex, NC 27502
4beds
2,588sqft
Price may not include required fees and charges.
Single family residence
Available now
Cats, dogs OK
Central air
In unit laundry
Garage parking
Fireplace
What's special
Premium finishesGourmet kitchenLarge islandGranite countertopsAbundant storageTwo-car garageLarge windows
- 2 days |
- -- |
- -- |
Travel times
Facts & features
Interior
Bedrooms & bathrooms
- Bedrooms: 4
- Bathrooms: 3
- Full bathrooms: 3
Heating
- Fireplace
Cooling
- Central Air
Appliances
- Included: Dishwasher, Disposal, Dryer, Range Oven, Refrigerator, Washer
- Laundry: In Unit
Features
- Range/Oven, Walk In Closet, Walk-In Closet(s)
- Flooring: Carpet, Tile
- Has fireplace: Yes
Interior area
- Total interior livable area: 2,588 sqft
Property
Parking
- Parking features: Garage
- Has garage: Yes
- Details: Contact manager
Features
- Patio & porch: Patio
- Exterior features: Range/Oven, Walk In Closet
Details
- Parcel number: 0721315442
Construction
Type & style
- Home type: SingleFamily
- Property subtype: Single Family Residence
Community & HOA
Location
- Region: Apex
Financial & listing details
- Lease term: Contact For Details
Price history
| Date | Event | Price |
|---|---|---|
| 10/7/2025 | Listed for rent | $2,595$1/sqft |
Source: Zillow Rentals | ||
| 8/20/2025 | Listing removed | $2,595$1/sqft |
Source: Zillow Rentals | ||
| 8/14/2025 | Listed for rent | $2,595+10.4%$1/sqft |
Source: Zillow Rentals | ||
| 9/11/2021 | Listing removed | -- |
Source: Zillow Rental Network Premium | ||
| 9/9/2021 | Listed for rent | $2,350-4.1%$1/sqft |
Source: Zillow Rental Network Premium | ||

