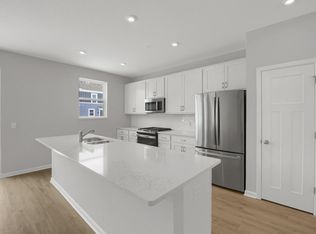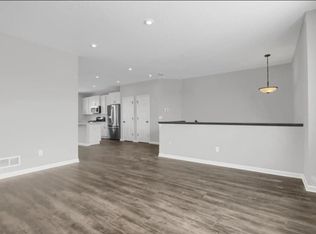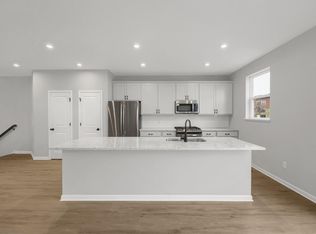Closed
$335,000
21830 136th Way, Rogers, MN 55374
3beds
1,931sqft
Townhouse Side x Side
Built in 2023
1,306.8 Square Feet Lot
$325,100 Zestimate®
$173/sqft
$2,599 Estimated rent
Home value
$325,100
$309,000 - $341,000
$2,599/mo
Zestimate® history
Loading...
Owner options
Explore your selling options
What's special
COMPLETED NEW CONSTRUCTION - With 3 bedrooms, 2.5 bathrooms, and 1,931 square feet, this is a home you won’t want to miss! Coming into the townhome through the garage entrance, you can relax in the finished recreation room or head upstairs to the main level, clad with classy luxury vinyl planking. The open-concept layout gives you plenty of room to spread out. The family room will draw you in with its electric fireplace or if you prefer some fresh air, the deck off the dining room is the perfect spot. Once it’s time for dinner, enjoy preparing your meal on the included gas range and the upgraded French-door refrigerator. Upstairs, past the stylish railing and soft, upgraded carpeting underfoot, you’ll find 3 bedrooms and 2 bathrooms, including an owner’s bathroom with a double-bowl vanity and quartz countertops. A laundry area with an included washer and dryer is secluded in the hallway.
Zillow last checked: 8 hours ago
Listing updated: May 06, 2025 at 07:04am
Listed by:
Mitch Rosengren 612-719-2324,
M/I Homes,
Stephanie Kahlstorf 612-590-0799
Bought with:
Rupal Patel
Keller Williams Classic Rlty NW
Source: NorthstarMLS as distributed by MLS GRID,MLS#: 6338935
Facts & features
Interior
Bedrooms & bathrooms
- Bedrooms: 3
- Bathrooms: 3
- Full bathrooms: 2
- 1/2 bathrooms: 1
Bedroom 1
- Level: Upper
- Area: 180 Square Feet
- Dimensions: 15x12
Bedroom 2
- Level: Upper
- Area: 100 Square Feet
- Dimensions: 10x10
Bedroom 3
- Level: Upper
- Area: 100 Square Feet
- Dimensions: 10x10
Deck
- Level: Main
- Area: 45 Square Feet
- Dimensions: 9x5
Dining room
- Level: Main
- Area: 140 Square Feet
- Dimensions: 14x10
Family room
- Level: Main
- Area: 240 Square Feet
- Dimensions: 15x16
Kitchen
- Level: Main
- Area: 160 Square Feet
- Dimensions: 16x10
Recreation room
- Level: Main
- Area: 132 Square Feet
- Dimensions: 11x12
Heating
- Forced Air
Cooling
- Central Air
Appliances
- Included: Dishwasher, Dryer, Microwave, Range, Refrigerator, Washer
Features
- Basement: None
- Number of fireplaces: 1
- Fireplace features: Electric, Family Room
Interior area
- Total structure area: 1,931
- Total interior livable area: 1,931 sqft
- Finished area above ground: 1,621
- Finished area below ground: 310
Property
Parking
- Total spaces: 2
- Parking features: Attached, Garage Door Opener
- Attached garage spaces: 2
- Has uncovered spaces: Yes
Accessibility
- Accessibility features: None
Features
- Levels: More Than 2 Stories
Lot
- Size: 1,306 sqft
Details
- Foundation area: 866
- Parcel number: TBD
- Zoning description: Residential-Single Family
Construction
Type & style
- Home type: Townhouse
- Property subtype: Townhouse Side x Side
- Attached to another structure: Yes
Materials
- Brick/Stone, Vinyl Siding
Condition
- Age of Property: 2
- New construction: Yes
- Year built: 2023
Details
- Builder name: HANS HAGEN HOMES AND M/I HOMES
Utilities & green energy
- Gas: Natural Gas
- Sewer: City Sewer/Connected
- Water: City Water/Connected
Community & neighborhood
Location
- Region: Rogers
- Subdivision: Marsh View
HOA & financial
HOA
- Has HOA: Yes
- HOA fee: $235 monthly
- Services included: Maintenance Structure, Hazard Insurance, Lawn Care, Maintenance Grounds, Professional Mgmt, Snow Removal
- Association name: RowCal
- Association phone: 651-233-1307
Price history
| Date | Event | Price |
|---|---|---|
| 7/12/2025 | Listing removed | $2,495$1/sqft |
Source: Zillow Rentals | ||
| 7/10/2025 | Listed for rent | $2,495-5.8%$1/sqft |
Source: Zillow Rentals | ||
| 7/8/2025 | Listing removed | $2,650$1/sqft |
Source: Zillow Rentals | ||
| 6/6/2025 | Price change | $2,650-3.6%$1/sqft |
Source: Zillow Rentals | ||
| 5/28/2025 | Listed for rent | $2,750$1/sqft |
Source: Zillow Rentals | ||
Public tax history
| Year | Property taxes | Tax assessment |
|---|---|---|
| 2025 | $4,190 -3.6% | $316,900 +0.4% |
| 2024 | $4,345 +1029.1% | $315,700 -8.4% |
| 2023 | $385 +257.7% | $344,600 +1048.7% |
Find assessor info on the county website
Neighborhood: 55374
Nearby schools
GreatSchools rating
- 9/10Rogers Middle SchoolGrades: 5-8Distance: 0.8 mi
- 10/10Rogers Senior High SchoolGrades: 9-12Distance: 0.9 mi
- 7/10Hassan Elementary SchoolGrades: K-4Distance: 1.1 mi
Get a cash offer in 3 minutes
Find out how much your home could sell for in as little as 3 minutes with a no-obligation cash offer.
Estimated market value
$325,100
Get a cash offer in 3 minutes
Find out how much your home could sell for in as little as 3 minutes with a no-obligation cash offer.
Estimated market value
$325,100


