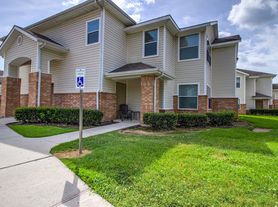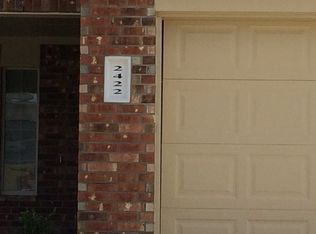Please note, our homes are available on a first-come, first-serve basis and are not reserved until the lease is signed by all applicants and security deposits are collected.
This home features Progress Smart Home - Progress Residential's smart home app, which allows you to control the home securely from any of your devices.
Want to tour on your own? Click the "Self Tour" button on this home's RentProgress.
This pet-friendly rental home in Houston, TX offers a spacious two-story layout and a great location near parks and trails. Inside, you'll find four bedrooms and two and a half bathrooms across 1,902 square feet. The living room welcomes you with a high ceilings and an open floor plan along with stylish vinyl plank flooring. The eat-in kitchen impresses with granite countertops, stainless steel appliances, and a pantry for added convenience. Upstairs, a versatile bonus space awaits, perfect for an office or play area. Enjoy the comfort of ceiling fans throughout, including in the main bedroom suite, which features a roomy walk-in closet and a private bathroom with dual vanity sinks. Schedule your personal tour of this fantastic Houston rental home today!
House for rent
$1,780/mo
21831 Octavia Way, Houston, TX 77073
4beds
1,902sqft
Price may not include required fees and charges.
Single family residence
Available now
Cats, small dogs OK
Ceiling fan
In unit laundry
Attached garage parking
-- Heating
What's special
Stylish vinyl plank flooringOpen floor planHigh ceilingsStainless steel appliancesGranite countertopsRoomy walk-in closetVersatile bonus space
- 3 days |
- -- |
- -- |
Travel times
Zillow can help you save for your dream home
With a 6% savings match, a first-time homebuyer savings account is designed to help you reach your down payment goals faster.
Offer exclusive to Foyer+; Terms apply. Details on landing page.
Facts & features
Interior
Bedrooms & bathrooms
- Bedrooms: 4
- Bathrooms: 3
- Full bathrooms: 2
- 1/2 bathrooms: 1
Cooling
- Ceiling Fan
Appliances
- Laundry: Contact manager
Features
- Ceiling Fan(s), Walk In Closet, Walk-In Closet(s)
- Flooring: Linoleum/Vinyl
- Windows: Window Coverings
Interior area
- Total interior livable area: 1,902 sqft
Video & virtual tour
Property
Parking
- Parking features: Attached, Garage
- Has attached garage: Yes
- Details: Contact manager
Features
- Patio & porch: Patio
- Exterior features: 2 Story, Adjacent to Walking / Biking Trails, Bonus Room, Dual-Vanity Sinks, Eat-in Kitchen, Granite Countertops, High Ceilings, Near Parks, Near Retail, Open Floor Plan, Smart Home, Stainless Steel Appliances, Walk In Closet
- Fencing: Fenced Yard
Details
- Parcel number: 1283820040003
Construction
Type & style
- Home type: SingleFamily
- Property subtype: Single Family Residence
Community & HOA
Community
- Features: Clubhouse
Location
- Region: Houston
Financial & listing details
- Lease term: Contact For Details
Price history
| Date | Event | Price |
|---|---|---|
| 10/15/2025 | Price change | $1,780-1.4%$1/sqft |
Source: Zillow Rentals | ||
| 10/14/2025 | Price change | $1,805+1.4%$1/sqft |
Source: Zillow Rentals | ||
| 10/10/2025 | Price change | $1,780-3.3%$1/sqft |
Source: Zillow Rentals | ||
| 9/27/2025 | Price change | $1,840-1.6%$1/sqft |
Source: Zillow Rentals | ||
| 9/24/2025 | Price change | $1,870+1.1%$1/sqft |
Source: Zillow Rentals | ||

