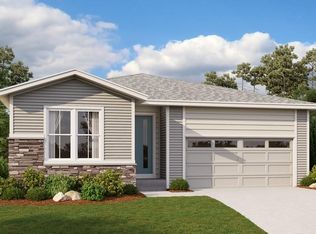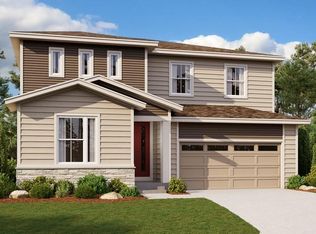Sold for $590,000 on 12/05/25
$590,000
21837 E Stanford Circle, Aurora, CO 80015
3beds
2,487sqft
Single Family Residence
Built in 2020
5,520 Square Feet Lot
$591,600 Zestimate®
$237/sqft
$2,821 Estimated rent
Home value
$591,600
$562,000 - $621,000
$2,821/mo
Zestimate® history
Loading...
Owner options
Explore your selling options
What's special
Beautiful Copperleaf Home in Cherry Creek School District!
Built in 2020, this move-in ready 3-bedroom, 3-bathroom home blends modern style with functional design—and comes with a rare assumable VA loan at 3.0% for eligible buyers. The bright, south-facing living room makes an inviting sitting area or home office. The open-concept kitchen features a granite island with seating for four and flows seamlessly into the spacious family room—perfect for gatherings. Just off the main living area, double sliding glass doors open to a year-round sunroom filled with natural light. Upstairs, a flexible loft can be converted into a 4th bedroom. The primary suite offers a spa-like bath and a walk-in closet, while two additional bedrooms, a full bath, and a convenient laundry room with folding counter complete the upper level. Additional highlights include a two-car garage with storage and myQ smart door opener, a class 5 roof, Vivint security system, and installed water softeners.
Enjoy quick access to E-470, Southlands Mall, Aurora Reservoir, local trails, Buckley AFB, and DIA.
Zillow last checked: 8 hours ago
Listing updated: December 05, 2025 at 03:06pm
Listed by:
Kismet Home Group 480-600-0894 kismethomegroup@gmail.com,
Compass - Denver,
Demetrius Romo-Gilmore 303-995-1319,
Compass - Denver
Bought with:
Andy Leung, 100078175
eXp Realty, LLC
Source: REcolorado,MLS#: 2502159
Facts & features
Interior
Bedrooms & bathrooms
- Bedrooms: 3
- Bathrooms: 3
- Full bathrooms: 2
- 1/2 bathrooms: 1
- Main level bathrooms: 1
Bedroom
- Features: Primary Suite
- Level: Upper
Bedroom
- Level: Upper
Bedroom
- Level: Upper
Bathroom
- Level: Upper
Bathroom
- Level: Upper
Bathroom
- Level: Main
Dining room
- Level: Main
Kitchen
- Level: Main
Living room
- Level: Main
Heating
- Forced Air
Cooling
- Central Air
Appliances
- Included: Dishwasher, Disposal, Dryer, Microwave, Oven, Refrigerator, Washer
Features
- Basement: Crawl Space
Interior area
- Total structure area: 2,487
- Total interior livable area: 2,487 sqft
- Finished area above ground: 2,487
Property
Parking
- Total spaces: 2
- Parking features: Garage - Attached
- Attached garage spaces: 2
Features
- Levels: Two
- Stories: 2
Lot
- Size: 5,520 sqft
Details
- Parcel number: 035317137
- Special conditions: Standard
Construction
Type & style
- Home type: SingleFamily
- Property subtype: Single Family Residence
Materials
- Frame
- Roof: Composition
Condition
- Year built: 2020
Utilities & green energy
- Sewer: Public Sewer
- Water: Public
Community & neighborhood
Location
- Region: Aurora
- Subdivision: Copperleaf
HOA & financial
HOA
- Has HOA: Yes
- HOA fee: $80 monthly
- Association name: Copperleaf
- Association phone: 303-429-2611
Other
Other facts
- Listing terms: Cash,Conventional,FHA,VA Loan
- Ownership: Individual
Price history
| Date | Event | Price |
|---|---|---|
| 12/5/2025 | Sold | $590,000-1.5%$237/sqft |
Source: | ||
| 11/5/2025 | Pending sale | $599,000$241/sqft |
Source: | ||
| 9/27/2025 | Listed for sale | $599,000-7.1%$241/sqft |
Source: | ||
| 7/3/2025 | Listing removed | $645,000$259/sqft |
Source: | ||
| 3/7/2025 | Price change | $645,000-5.8%$259/sqft |
Source: | ||
Public tax history
| Year | Property taxes | Tax assessment |
|---|---|---|
| 2024 | $5,803 +16.9% | $36,200 -10.1% |
| 2023 | $4,965 +39.2% | $40,273 +27.9% |
| 2022 | $3,568 | $31,483 +36.7% |
Find assessor info on the county website
Neighborhood: 80015
Nearby schools
GreatSchools rating
- 4/10Aspen Crossing Elementary SchoolGrades: PK-5Distance: 1 mi
- 6/10Sky Vista Middle SchoolGrades: 6-8Distance: 0.8 mi
- 9/10Eaglecrest High SchoolGrades: 9-12Distance: 0.8 mi
Schools provided by the listing agent
- Elementary: Mountain Vista
- Middle: Sky Vista
- High: Eaglecrest
- District: Cherry Creek 5
Source: REcolorado. This data may not be complete. We recommend contacting the local school district to confirm school assignments for this home.
Get a cash offer in 3 minutes
Find out how much your home could sell for in as little as 3 minutes with a no-obligation cash offer.
Estimated market value
$591,600
Get a cash offer in 3 minutes
Find out how much your home could sell for in as little as 3 minutes with a no-obligation cash offer.
Estimated market value
$591,600

