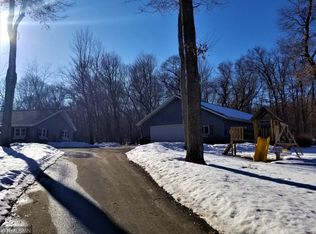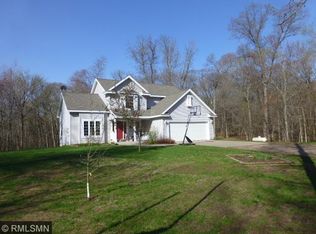Closed
$685,000
2184 45th Ave, Star Prairie, WI 54026
4beds
4,832sqft
Single Family Residence
Built in 2000
3.08 Acres Lot
$689,200 Zestimate®
$142/sqft
$3,207 Estimated rent
Home value
$689,200
$531,000 - $903,000
$3,207/mo
Zestimate® history
Loading...
Owner options
Explore your selling options
What's special
Welcome to this amazing 4-bedroom, 3-bath home nestled among the trees on just over 3 acres of peaceful tranquility. Enter into a bright and airy floorplan with large picture windows throughout that engulf the home in natural light. Lovely double-sided fireplace shared by a cozy office and informal dining room/kitchen. The gourmet kitchen features stainless steel appliances, crisp, clean white cabinets, decorative backsplash, and a large center island. A quaint sitting room leads to the formal dining space which lowers to your formal living room. Snuggle up next to the show-stopping gas stone fireplace. Make your way outside and descend the deck stairs to the lush, green backyard oasis with an oversized patio complete with a wood-burning fireplace for those cool summer nights. Roast s’mores over the firepit surrounded by a beautiful stone paver patio, or dive into summer in the underground heated pool. The main floor primary bedroom offers a walk-in closet and private bath with a luxurious jetted soaker tub and shower. Two additional bedrooms, a full bath, laundry room, and mudroom complete the space. Escape to the lower level primed for entertaining with a large gaming room, wood burning fireplace and wet bar that is to die for! Enjoy an additional bedroom, plus a ¾ bath. An attached 2-car garage, a detached 2-car garage, and a crawl space provide plenty of storage. The home inspection has been completed for you. See supplements for photos, tour, Matterport Floorplans, and more. Do not miss this stunning property!
Zillow last checked: 8 hours ago
Listing updated: May 30, 2025 at 10:58am
Listed by:
Jay Fletch 651-502-2972,
Edina Realty, Inc.
Bought with:
Brian R. Beaubien
Edina Realty, Inc.
Source: NorthstarMLS as distributed by MLS GRID,MLS#: 6571078
Facts & features
Interior
Bedrooms & bathrooms
- Bedrooms: 4
- Bathrooms: 3
- Full bathrooms: 2
- 3/4 bathrooms: 1
Bedroom 1
- Level: Main
- Area: 210 Square Feet
- Dimensions: 14x15
Bedroom 2
- Level: Main
- Area: 180 Square Feet
- Dimensions: 12x15
Bedroom 3
- Level: Main
- Area: 132 Square Feet
- Dimensions: 11x12
Bedroom 4
- Level: Lower
- Area: 130 Square Feet
- Dimensions: 13x10
Other
- Level: Lower
- Area: 165 Square Feet
- Dimensions: 15x11
Dining room
- Level: Main
- Area: 255 Square Feet
- Dimensions: 17x15
Family room
- Level: Lower
- Area: 624 Square Feet
- Dimensions: 48x13
Informal dining room
- Level: Main
- Area: 133 Square Feet
- Dimensions: 19x7
Kitchen
- Level: Main
- Area: 228 Square Feet
- Dimensions: 19x12
Laundry
- Level: Main
- Area: 84 Square Feet
- Dimensions: 14x6
Living room
- Level: Main
- Area: 289 Square Feet
- Dimensions: 17x17
Mud room
- Level: Main
- Area: 170 Square Feet
- Dimensions: 17x10
Office
- Level: Main
- Area: 240 Square Feet
- Dimensions: 16x15
Sitting room
- Level: Main
- Area: 180 Square Feet
- Dimensions: 12x15
Heating
- Forced Air
Cooling
- Central Air
Appliances
- Included: Dishwasher, Disposal, Dryer, Electric Water Heater, Exhaust Fan, Microwave, Range, Refrigerator, Stainless Steel Appliance(s), Washer
Features
- Basement: Block,Crawl Space,Daylight,Drainage System,Finished,Full,Storage Space,Walk-Out Access
- Number of fireplaces: 2
- Fireplace features: Family Room, Gas, Living Room, Wood Burning
Interior area
- Total structure area: 4,832
- Total interior livable area: 4,832 sqft
- Finished area above ground: 2,562
- Finished area below ground: 1,498
Property
Parking
- Total spaces: 4
- Parking features: Attached, Detached, Asphalt, Garage Door Opener
- Attached garage spaces: 4
- Has uncovered spaces: Yes
Accessibility
- Accessibility features: None
Features
- Levels: One
- Stories: 1
- Patio & porch: Deck, Front Porch, Patio
- Has private pool: Yes
- Pool features: In Ground, Heated
- Fencing: None
Lot
- Size: 3.08 Acres
- Dimensions: 301 x 400 x 240 x 104 x 552
- Features: Irregular Lot, Many Trees
Details
- Additional structures: Storage Shed
- Foundation area: 2270
- Parcel number: 002011114000
- Zoning description: Residential-Single Family
Construction
Type & style
- Home type: SingleFamily
- Property subtype: Single Family Residence
Materials
- Shake Siding, Wood Siding, Concrete, Frame
- Roof: Asphalt,Pitched
Condition
- Age of Property: 25
- New construction: No
- Year built: 2000
Utilities & green energy
- Electric: Circuit Breakers, 200+ Amp Service, Power Company: Other
- Gas: Propane
- Sewer: Private Sewer, Tank with Drainage Field
- Water: Well
Community & neighborhood
Location
- Region: Star Prairie
- Subdivision: Alden Woods West
HOA & financial
HOA
- Has HOA: No
Other
Other facts
- Road surface type: Paved
Price history
| Date | Event | Price |
|---|---|---|
| 5/30/2025 | Sold | $685,000-2.1%$142/sqft |
Source: | ||
| 3/28/2025 | Pending sale | $700,000$145/sqft |
Source: | ||
| 3/28/2025 | Listed for sale | $700,000+89.2%$145/sqft |
Source: | ||
| 11/20/2015 | Sold | $370,000-7.3%$77/sqft |
Source: | ||
| 8/18/2015 | Listed for sale | $399,000-3.9%$83/sqft |
Source: RE/MAX Synergy #4635634 | ||
Public tax history
| Year | Property taxes | Tax assessment |
|---|---|---|
| 2023 | $6,339 +10.2% | $404,200 |
| 2022 | $5,753 +1.8% | $404,200 |
| 2021 | $5,651 +33.7% | $404,200 |
Find assessor info on the county website
Neighborhood: 54026
Nearby schools
GreatSchools rating
- 8/10Osceola Intermediate SchoolGrades: 3-5Distance: 5.2 mi
- 9/10Osceola Middle SchoolGrades: 6-8Distance: 5.5 mi
- 5/10Osceola High SchoolGrades: 9-12Distance: 5.5 mi

Get pre-qualified for a loan
At Zillow Home Loans, we can pre-qualify you in as little as 5 minutes with no impact to your credit score.An equal housing lender. NMLS #10287.
Sell for more on Zillow
Get a free Zillow Showcase℠ listing and you could sell for .
$689,200
2% more+ $13,784
With Zillow Showcase(estimated)
$702,984
