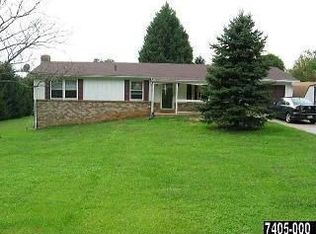Sold for $332,000
$332,000
2184 Keeney Rd, Spring Grove, PA 17362
3beds
1,955sqft
Single Family Residence
Built in 1975
1.1 Acres Lot
$337,400 Zestimate®
$170/sqft
$2,188 Estimated rent
Home value
$337,400
$317,000 - $361,000
$2,188/mo
Zestimate® history
Loading...
Owner options
Explore your selling options
What's special
Welcome to this Beautifully Maintained Split Foyer Home Nestled on to a Spacious 1.1-Acre Lot. This Home Features 3 Bedrooms & 2 1/2 Bathrooms with Over 1,900 Sq. Ft. of Living Space. The Bright and Inviting Living Room is Accented by Newly Updated Flooring Creating A Warm and Welcoming Atmosphere. The Eat-In Kitchen Boasts Updated Appliances, Generous Cabinet and Counter Space, and Plenty of Room for a Large Dining Room Table. The Primary Bedroom is Cozy & Inviting with a Bonus Attached Ensuite. Whether You Work From Home or Need a Dedicated Space, The Extra Bonus Bedrooms are Perfect for Lounging or Any Working Needs. Downstairs, the Fully Finished Walk-Out Basement Provides the Perfect Retreat or Entertaining Area, Complete With Pellet Stove and Sliding Glass Doors That Lead to the Backyard. Outdoor Living is a Dream with a Covered Deck and Sweeping Countryside Views. Additional Highlights Include an Attached One-Car Garage, Large Driveway, and Spacious Storage Shed. This is the Perfect Blend of Rural Tranquility and Modern Comfort. Don’t Miss Out on This Opportunity!
Zillow last checked: 8 hours ago
Listing updated: July 31, 2025 at 04:03am
Listed by:
Michael Harget 717-968-2577,
Harget Realty Group
Bought with:
Susan Hilterbrick, RS214195L
House Broker Realty LLC
Source: Bright MLS,MLS#: PAYK2085172
Facts & features
Interior
Bedrooms & bathrooms
- Bedrooms: 3
- Bathrooms: 3
- Full bathrooms: 2
- 1/2 bathrooms: 1
- Main level bathrooms: 2
- Main level bedrooms: 3
Primary bedroom
- Features: Flooring - Carpet, Ceiling Fan(s), Walk-In Closet(s)
- Level: Main
Bedroom 2
- Features: Ceiling Fan(s)
- Level: Main
Bedroom 3
- Features: Flooring - Carpet, Ceiling Fan(s)
- Level: Main
Primary bathroom
- Features: Flooring - Vinyl
- Level: Main
Bathroom 2
- Level: Main
Basement
- Features: Basement - Finished
- Level: Lower
Dining room
- Level: Main
Family room
- Level: Lower
Half bath
- Level: Lower
Kitchen
- Features: Flooring - Vinyl, Dining Area
- Level: Main
Laundry
- Level: Lower
Living room
- Features: Flooring - Carpet
- Level: Main
Heating
- Forced Air, Electric, Oil
Cooling
- Central Air, Electric
Appliances
- Included: Electric Water Heater
- Laundry: Lower Level, Laundry Room
Features
- Basement: Finished
- Number of fireplaces: 1
Interior area
- Total structure area: 1,955
- Total interior livable area: 1,955 sqft
- Finished area above ground: 1,136
- Finished area below ground: 819
Property
Parking
- Total spaces: 1
- Parking features: Garage Faces Front, Driveway, Attached
- Attached garage spaces: 1
- Has uncovered spaces: Yes
Accessibility
- Accessibility features: 2+ Access Exits
Features
- Levels: Split Foyer,Two
- Stories: 2
- Pool features: None
Lot
- Size: 1.10 Acres
Details
- Additional structures: Above Grade, Below Grade
- Parcel number: 400000800060000000
- Zoning: RESIDENTIAL
- Special conditions: Standard
Construction
Type & style
- Home type: SingleFamily
- Property subtype: Single Family Residence
Materials
- Vinyl Siding, Aluminum Siding
- Foundation: Block
Condition
- New construction: No
- Year built: 1975
Utilities & green energy
- Sewer: On Site Septic
- Water: Public
Community & neighborhood
Location
- Region: Spring Grove
- Subdivision: North Codorus Twp
- Municipality: NORTH CODORUS TWP
Other
Other facts
- Listing agreement: Exclusive Agency
- Listing terms: Cash,Conventional,FHA,VA Loan,USDA Loan
- Ownership: Fee Simple
Price history
| Date | Event | Price |
|---|---|---|
| 7/31/2025 | Sold | $332,000+3.8%$170/sqft |
Source: | ||
| 7/18/2025 | Pending sale | $320,000$164/sqft |
Source: | ||
| 7/12/2025 | Contingent | $320,000$164/sqft |
Source: | ||
| 7/10/2025 | Listed for sale | $320,000+18.5%$164/sqft |
Source: | ||
| 6/3/2022 | Sold | $270,000+8.4%$138/sqft |
Source: | ||
Public tax history
| Year | Property taxes | Tax assessment |
|---|---|---|
| 2025 | $4,403 +1.1% | $131,310 |
| 2024 | $4,356 -2.9% | $131,310 |
| 2023 | $4,485 +11.8% | $131,310 +4% |
Find assessor info on the county website
Neighborhood: 17362
Nearby schools
GreatSchools rating
- 8/10New Salem El SchoolGrades: K-4Distance: 1.8 mi
- 4/10Spring Grove Area Middle SchoolGrades: 7-8Distance: 3.5 mi
- 6/10Spring Grove Area Senior High SchoolGrades: 9-12Distance: 4 mi
Schools provided by the listing agent
- District: Spring Grove Area
Source: Bright MLS. This data may not be complete. We recommend contacting the local school district to confirm school assignments for this home.
Get pre-qualified for a loan
At Zillow Home Loans, we can pre-qualify you in as little as 5 minutes with no impact to your credit score.An equal housing lender. NMLS #10287.
Sell with ease on Zillow
Get a Zillow Showcase℠ listing at no additional cost and you could sell for —faster.
$337,400
2% more+$6,748
With Zillow Showcase(estimated)$344,148
