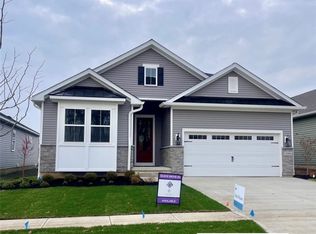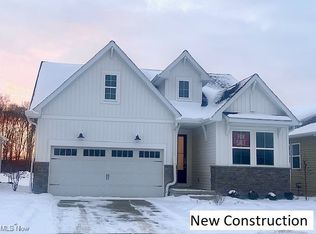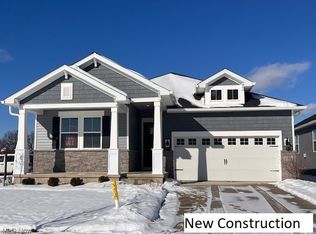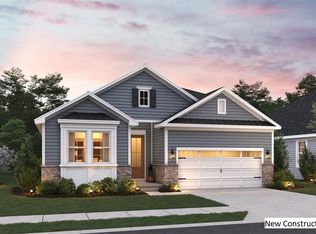Sold for $377,490 on 08/08/25
$377,490
2184 Myla Way, Amherst, OH 44001
2beds
1,628sqft
Single Family Residence
Built in 2025
6,534 Square Feet Lot
$385,700 Zestimate®
$232/sqft
$-- Estimated rent
Home value
$385,700
$347,000 - $428,000
Not available
Zestimate® history
Loading...
Owner options
Explore your selling options
What's special
QUICK MOVE IN - Bernstein inspired contemporary cottage floorplan with a classic interior finish look. Simplicity and charm with an open concept design approach! Come inside through the welcoming foyer featuring 12-foot tray ceiling height. Well thought out concept designed to maximize functionality without sacrificing comfort. The kitchen includes stainless steel appliances, quartz countertops, pendant lighting overhead, a large center island that serves as a focal point and gathering space. The primary suite Includes a tray ceiling, the owners bathroom is privatized with a floating farmhouse style door. Duo furniture design vanities with quartz countertops, spacious, walk-in shower, and tile flooring. Luxury vinyl plank flooring throughout, carpet in the two bedrooms. Quietly retreat to a home office or covered patio. BONUS: reside in a low maintenance, active adult, luxury lifestyle community. Landscaping is as follows: sod front yard, seed side/back and a full landscape front bed. Builder and manufacturer warranties included! Estimated occupancy of February 2025.
Zillow last checked: 8 hours ago
Listing updated: August 21, 2025 at 05:36pm
Listing Provided by:
Gregory Erlanger Info@EZSalesTeam.com216-916-7778,
Keller Williams Citywide
Bought with:
Rich Ganim, 2010001451
Real of Ohio
Source: MLS Now,MLS#: 5094052 Originating MLS: Akron Cleveland Association of REALTORS
Originating MLS: Akron Cleveland Association of REALTORS
Facts & features
Interior
Bedrooms & bathrooms
- Bedrooms: 2
- Bathrooms: 2
- Full bathrooms: 2
- Main level bathrooms: 2
- Main level bedrooms: 2
Primary bedroom
- Description: Flooring: Carpet
- Level: First
- Dimensions: 14 x 13
Bedroom
- Description: Flooring: Carpet
- Level: First
- Dimensions: 11 x 10
Dining room
- Description: Flooring: Luxury Vinyl Tile
- Level: First
- Dimensions: 11 x 11
Eat in kitchen
- Description: Flooring: Luxury Vinyl Tile
- Level: First
- Dimensions: 17 x 10
Great room
- Description: Flooring: Luxury Vinyl Tile
- Level: First
- Dimensions: 19 x 14
Heating
- Forced Air
Cooling
- Central Air
Appliances
- Included: Built-In Oven, Dishwasher, Disposal, Microwave, Range, Refrigerator
- Laundry: Main Level
Features
- Basement: Sump Pump
- Number of fireplaces: 1
Interior area
- Total structure area: 1,628
- Total interior livable area: 1,628 sqft
- Finished area above ground: 1,628
Property
Parking
- Total spaces: 2
- Parking features: Attached, Garage
- Attached garage spaces: 2
Features
- Levels: One
- Stories: 1
- Patio & porch: Deck, Porch
- Exterior features: Sprinkler/Irrigation
- Has private pool: Yes
- Pool features: Community
Lot
- Size: 6,534 sqft
- Dimensions: 130 x 52
Details
- Parcel number: 0500055000056
- Special conditions: Builder Owned
Construction
Type & style
- Home type: SingleFamily
- Architectural style: Ranch
- Property subtype: Single Family Residence
Materials
- Stone, Vinyl Siding
- Foundation: Slab
- Roof: Asphalt,Fiberglass
Condition
- Under Construction
- Year built: 2025
Details
- Builder name: K.Hovnanian Homes
- Warranty included: Yes
Utilities & green energy
- Sewer: Public Sewer
- Water: Public
Community & neighborhood
Security
- Security features: Carbon Monoxide Detector(s), Smoke Detector(s)
Community
- Community features: Fitness Center, Fitness, Other, Pool
Senior living
- Senior community: Yes
Location
- Region: Amherst
- Subdivision: Four Seasons At Sandstone
HOA & financial
HOA
- Has HOA: Yes
- HOA fee: $250 monthly
- Services included: Association Management, Common Area Maintenance, Insurance, Recreation Facilities, Reserve Fund, Snow Removal
- Association name: Sandstone Hoa
Other
Other facts
- Listing terms: Cash,Conventional,FHA,VA Loan
Price history
| Date | Event | Price |
|---|---|---|
| 8/8/2025 | Sold | $377,490+0.7%$232/sqft |
Source: | ||
| 6/12/2025 | Pending sale | $374,990$230/sqft |
Source: | ||
| 6/3/2025 | Price change | $374,990-6.3%$230/sqft |
Source: | ||
| 4/7/2025 | Listed for sale | $399,990$246/sqft |
Source: | ||
| 2/12/2025 | Pending sale | $399,990$246/sqft |
Source: | ||
Public tax history
Tax history is unavailable.
Neighborhood: 44001
Nearby schools
GreatSchools rating
- 6/10Walter G. Nord Middle SchoolGrades: 4-5Distance: 0.6 mi
- 6/10Amherst Junior High SchoolGrades: 6-8Distance: 0.8 mi
- 8/10Marion L Steele High SchoolGrades: 9-12Distance: 0.5 mi
Schools provided by the listing agent
- District: Amherst EVSD - 4701
Source: MLS Now. This data may not be complete. We recommend contacting the local school district to confirm school assignments for this home.
Get a cash offer in 3 minutes
Find out how much your home could sell for in as little as 3 minutes with a no-obligation cash offer.
Estimated market value
$385,700
Get a cash offer in 3 minutes
Find out how much your home could sell for in as little as 3 minutes with a no-obligation cash offer.
Estimated market value
$385,700



