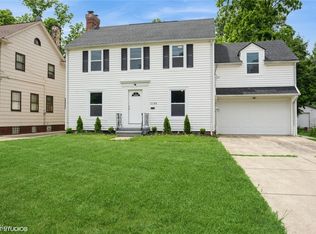Sold for $100,000
$100,000
2184 N Taylor Rd, Cleveland Heights, OH 44112
5beds
3,636sqft
Single Family Residence
Built in 1918
0.34 Acres Lot
$209,100 Zestimate®
$28/sqft
$3,571 Estimated rent
Home value
$209,100
$167,000 - $251,000
$3,571/mo
Zestimate® history
Loading...
Owner options
Explore your selling options
What's special
INVESTOR SPECIAL!! Over 2,400 sq ft of charm with five bedrooms and three baths. With some TLC this home will definitely be a grand investment. Recent updates includes: some new flooring on the first floor and like new carpeting second floor. House and garage need new roof. Being sold AS-IS, buyer to assume POS violations. Seller will make no repairs.
Zillow last checked: 8 hours ago
Listing updated: October 18, 2024 at 06:43am
Listed by:
Lashon Borom lashonborom@howardhanna.com216-548-0418,
Howard Hanna
Bought with:
Tzipora Sonnenschein, 2017005731
Berkshire Hathaway HomeServices Professional Realty
Source: MLS Now,MLS#: 5067232Originating MLS: Akron Cleveland Association of REALTORS
Facts & features
Interior
Bedrooms & bathrooms
- Bedrooms: 5
- Bathrooms: 3
- Full bathrooms: 2
- 1/2 bathrooms: 1
- Main level bathrooms: 1
Primary bedroom
- Description: Flooring: Carpet
- Level: Third
- Dimensions: 21.7 x 17.11
Bedroom
- Description: Flooring: Carpet
- Level: Second
- Dimensions: 13.2 x 10.3
Bedroom
- Description: Flooring: Carpet
- Level: Second
- Dimensions: 13.2 x 11.7
Bedroom
- Description: Flooring: Carpet
- Level: Second
- Dimensions: 14 x 13.1
Bedroom
- Description: Flooring: Carpet
- Level: Second
- Dimensions: 14 x 12
Dining room
- Description: Flooring: Hardwood
- Level: First
- Dimensions: 15.2 x 14.11
Kitchen
- Description: Flooring: Carpet
- Level: First
- Dimensions: 13.9 x 10.11
Living room
- Description: Flooring: Hardwood
- Features: Fireplace
- Level: First
- Dimensions: 24.5 x 14.1
Sitting room
- Description: Flooring: Carpet
- Level: First
- Dimensions: 10.8 x 8.4
Heating
- Gas, Hot Water, Steam
Cooling
- None
Appliances
- Included: Dryer, Dishwasher, Microwave, Range, Refrigerator, Washer
- Laundry: In Basement
Features
- Basement: Full,Unfinished
- Number of fireplaces: 1
- Fireplace features: Living Room
Interior area
- Total structure area: 3,636
- Total interior livable area: 3,636 sqft
- Finished area above ground: 2,412
- Finished area below ground: 1,224
Property
Parking
- Parking features: Driveway, Garage, Garage Door Opener
- Garage spaces: 2
Features
- Levels: Three Or More
Lot
- Size: 0.34 Acres
Details
- Parcel number: 68112021
- Special conditions: Estate
Construction
Type & style
- Home type: SingleFamily
- Architectural style: Colonial
- Property subtype: Single Family Residence
Materials
- Wood Siding
- Roof: Asphalt,Fiberglass
Condition
- Fixer
- Year built: 1918
Utilities & green energy
- Sewer: Public Sewer
- Water: Public
Community & neighborhood
Location
- Region: Cleveland Heights
Other
Other facts
- Listing agreement: Exclusive Right To Sell
- Listing terms: Cash
Price history
| Date | Event | Price |
|---|---|---|
| 10/22/2025 | Listing removed | $1,900$1/sqft |
Source: Zillow Rentals Report a problem | ||
| 10/20/2025 | Listed for rent | $1,900$1/sqft |
Source: Zillow Rentals Report a problem | ||
| 10/22/2024 | Sold | $100,000-13%$28/sqft |
Source: Public Record Report a problem | ||
| 9/13/2024 | Contingent | $114,900$32/sqft |
Source: MLS Now #5067232 Report a problem | ||
| 9/6/2024 | Listed for sale | $114,900$32/sqft |
Source: MLS Now #5067232 Report a problem | ||
Public tax history
| Year | Property taxes | Tax assessment |
|---|---|---|
| 2024 | $3,211 +7.3% | $53,900 +48.5% |
| 2023 | $2,992 +0.3% | $36,300 |
| 2022 | $2,982 +33% | $36,300 |
Find assessor info on the county website
Neighborhood: 44112
Nearby schools
GreatSchools rating
- NACaledonia Elementary SchoolGrades: K-2Distance: 0.3 mi
- 5/10Heritage Middle SchoolGrades: 6-8Distance: 0.8 mi
- 4/10Shaw High SchoolGrades: 9-12Distance: 0.7 mi
Schools provided by the listing agent
- District: East Cleveland CSD - 1812
Source: MLS Now. This data may not be complete. We recommend contacting the local school district to confirm school assignments for this home.
Get pre-qualified for a loan
At Zillow Home Loans, we can pre-qualify you in as little as 5 minutes with no impact to your credit score.An equal housing lender. NMLS #10287.
Sell with ease on Zillow
Get a Zillow Showcase℠ listing at no additional cost and you could sell for —faster.
$209,100
2% more+$4,182
With Zillow Showcase(estimated)$213,282
