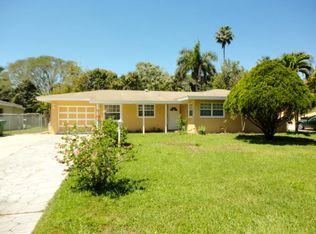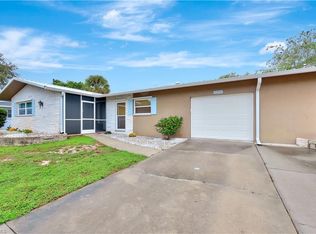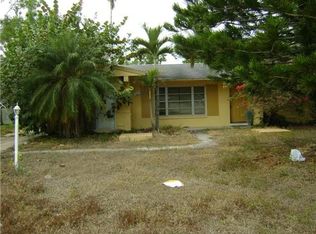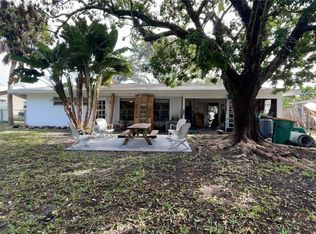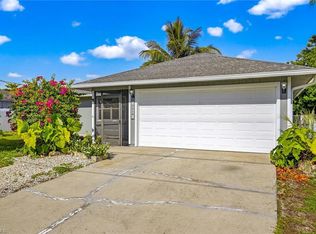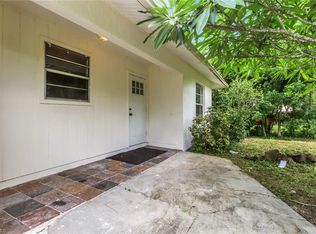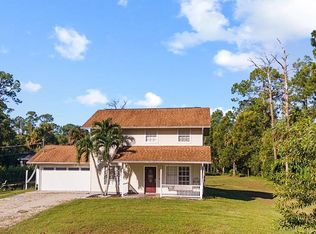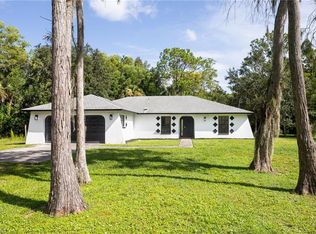Enjoy serene canal-front living in this beautifully updated 3-bed, 2-bath pool home. Nestled among mature trees, the peaceful backyard features a custom gazebo overlooking the water—perfect for fishing, quiet mornings with coffee, or simply soaking in the tranquil setting. Recent upgrades include a new AC and pool pump (2024), fresh paint, impact windows (2020), and a metal roof. Inside, natural light fills the open living area with tile and wood plank flooring. The kitchen offers solid wood cabinets, recessed lighting, and a pass-through to the lanai. The owner’s suite includes pool access, a walk-in closet, and a private bath with walk-in shower and bidet. Two guest rooms share a pool bath with tub/shower combo. A fenced yard, concrete seawall, and deep one-car garage complete this peaceful retreat—just minutes from Naples’ top shopping, dining, and beaches.
Pending
Price cut: $10K (10/14)
$510,000
2185 41st TER SW, NAPLES, FL 34116
3beds
1,350sqft
Est.:
Single Family Residence
Built in 1971
10,018.8 Square Feet Lot
$497,100 Zestimate®
$378/sqft
$-- HOA
What's special
Fenced yardPeaceful backyardCustom gazeboOverlooking the waterSolid wood cabinetsCanal-front livingNatural light
- 149 days |
- 55 |
- 2 |
Zillow last checked: 8 hours ago
Listing updated: November 06, 2025 at 11:45am
Listed by:
Jared Ward 239-404-9491,
Premiere Plus Realty Company
Source: SWFLMLS,MLS#: 225061886 Originating MLS: Naples
Originating MLS: Naples
Facts & features
Interior
Bedrooms & bathrooms
- Bedrooms: 3
- Bathrooms: 2
- Full bathrooms: 2
Rooms
- Room types: Family Room, Guest Bath, Guest Room, Screened Lanai/Porch, 3 Bed
Bedroom
- Features: First Floor Bedroom, Master BR Ground, Split Bedrooms
Dining room
- Features: Breakfast Room, Dining - Family, Formal
Kitchen
- Features: Pantry
Heating
- Central
Cooling
- Ceiling Fan(s), Central Air
Appliances
- Included: Electric Cooktop, Dishwasher, Disposal, Dryer, Freezer, Microwave, Range, Refrigerator, Refrigerator/Freezer, Refrigerator/Icemaker, Reverse Osmosis, Self Cleaning Oven, Washer
- Laundry: Washer/Dryer Hookup, Laundry Tub
Features
- Built-In Cabinets, Laundry Tub, Pantry, Smoke Detectors, Walk-In Closet(s), Window Coverings, Family Room, Guest Bath, Guest Room, Screened Lanai/Porch
- Flooring: Laminate, Tile, Wood
- Windows: Window Coverings, Impact Resistant Windows, Shutters Electric
- Has fireplace: Yes
- Fireplace features: Outside
Interior area
- Total structure area: 1,769
- Total interior livable area: 1,350 sqft
Property
Parking
- Total spaces: 1
- Parking features: Covered, Driveway, Golf Cart, Load Space, Paved, On Street, Attached
- Attached garage spaces: 1
- Has uncovered spaces: Yes
Features
- Stories: 1
- Patio & porch: Deck, Patio, Screened Lanai/Porch
- Exterior features: Dock, Storage
- Has private pool: Yes
- Pool features: In Ground, Concrete, Pool Bath, Screen Enclosure
- Fencing: Fenced
- Has view: Yes
- View description: Canal, Water, Trees/Woods
- Has water view: Yes
- Water view: Canal,Water
- Waterfront features: Canal Front, Navigable Water
Lot
- Size: 10,018.8 Square Feet
- Features: Regular
Details
- Additional structures: Storage
- Parcel number: 35741000004
Construction
Type & style
- Home type: SingleFamily
- Architectural style: Ranch
- Property subtype: Single Family Residence
Materials
- Block, Stucco
- Foundation: Concrete Block
- Roof: Metal
Condition
- New construction: No
- Year built: 1971
Utilities & green energy
- Water: Central
Community & HOA
Community
- Features: Non-Gated
- Security: Security System, Smoke Detector(s)
- Subdivision: GOLDEN GATE CITY
HOA
- Has HOA: No
- Amenities included: None
Location
- Region: Naples
Financial & listing details
- Price per square foot: $378/sqft
- Tax assessed value: $340,378
- Annual tax amount: $3,951
- Date on market: 7/18/2025
- Lease term: Buyer Finance/Cash
- Road surface type: Paved
Estimated market value
$497,100
$472,000 - $522,000
$3,210/mo
Price history
Price history
| Date | Event | Price |
|---|---|---|
| 11/6/2025 | Pending sale | $510,000$378/sqft |
Source: | ||
| 10/14/2025 | Price change | $510,000-1.9%$378/sqft |
Source: | ||
| 7/18/2025 | Listed for sale | $520,000-5.3%$385/sqft |
Source: | ||
| 5/31/2025 | Listing removed | $549,000$407/sqft |
Source: | ||
| 3/13/2025 | Price change | $549,000-2.8%$407/sqft |
Source: | ||
Public tax history
Public tax history
| Year | Property taxes | Tax assessment |
|---|---|---|
| 2024 | $3,952 +7.1% | $340,378 +2.4% |
| 2023 | $3,688 +16.3% | $332,243 +27.5% |
| 2022 | $3,171 +9.4% | $260,537 +10% |
Find assessor info on the county website
BuyAbility℠ payment
Est. payment
$3,082/mo
Principal & interest
$2491
Property taxes
$412
Home insurance
$179
Climate risks
Neighborhood: Golden Gate
Nearby schools
GreatSchools rating
- 6/10Golden Terrace Elementary SchoolGrades: PK-5Distance: 0.8 mi
- 6/10Golden Gate Middle SchoolGrades: 6-8Distance: 1.2 mi
- 4/10Golden Gate High SchoolGrades: PK,9-12Distance: 1.6 mi
- Loading
