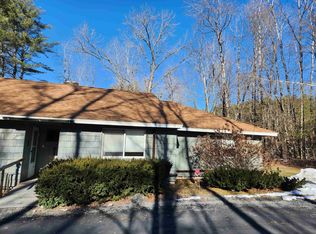Closed
Listed by:
Nance M McShane,
Bird Real Estate 802-468-2228
Bought with: Bird Real Estate
$138,000
2185 Drake Road Unit 5, Castleton, VT 05732
2beds
948sqft
Condominium
Built in 1978
-- sqft lot
$140,400 Zestimate®
$146/sqft
$1,684 Estimated rent
Home value
$140,400
$73,000 - $272,000
$1,684/mo
Zestimate® history
Loading...
Owner options
Explore your selling options
What's special
Location and lake access makes this property a sweet deal. Property is an estate. Being sold as is. Needs rooms painted, flooring… Appliances. Newer furnace and hot water tank. Spacious living area, over sized windows offer a bright and airy environment, there is also a utility room and storage shed in back yard. One level living, with all outdoor maintenance and trash removal giving you a lot of free time to enjoy. Sliding window doors to a large private backyard. Enjoy seeing wildlife and nature. Close to shopping, skiing, colleges, golf and many wonderful sites to see. Buried oil tank. Make an appointment today
Zillow last checked: 8 hours ago
Listing updated: August 30, 2025 at 08:48am
Listed by:
Nance M McShane,
Bird Real Estate 802-468-2228
Bought with:
Nance M McShane
Bird Real Estate
Source: PrimeMLS,MLS#: 5051510
Facts & features
Interior
Bedrooms & bathrooms
- Bedrooms: 2
- Bathrooms: 1
- Full bathrooms: 1
Heating
- Oil, Baseboard
Cooling
- None
Appliances
- Included: Dishwasher, Refrigerator, Electric Stove
Features
- Flooring: Concrete
- Has basement: No
Interior area
- Total structure area: 948
- Total interior livable area: 948 sqft
- Finished area above ground: 948
- Finished area below ground: 0
Property
Parking
- Parking features: Gravel
Features
- Levels: One
- Stories: 1
- Waterfront features: Lake Access
- Frontage length: Road frontage: 100
Lot
- Size: 4,356 sqft
- Features: Condo Development, Country Setting, Landscaped, Level, Secluded, Wooded, Near Golf Course, Near Shopping, Near Skiing, Near Snowmobile Trails, Near School(s)
Details
- Parcel number: 12904011507
- Zoning description: Residential
Construction
Type & style
- Home type: Condo
- Property subtype: Condominium
Materials
- Wood Frame
- Foundation: Concrete Slab
- Roof: Asphalt Shingle
Condition
- New construction: No
- Year built: 1978
Utilities & green energy
- Electric: 200+ Amp Service
- Sewer: Public Sewer
- Utilities for property: Cable Available
Community & neighborhood
Location
- Region: Bomoseen
HOA & financial
Other financial information
- Additional fee information: Fee: $325
Other
Other facts
- Road surface type: Paved
Price history
| Date | Event | Price |
|---|---|---|
| 8/29/2025 | Sold | $138,000+4.5%$146/sqft |
Source: | ||
| 7/30/2025 | Contingent | $132,000$139/sqft |
Source: | ||
| 7/15/2025 | Listed for sale | $132,000$139/sqft |
Source: | ||
Public tax history
| Year | Property taxes | Tax assessment |
|---|---|---|
| 2024 | -- | $77,900 |
| 2023 | -- | $77,900 |
| 2022 | -- | $77,900 |
Find assessor info on the county website
Neighborhood: 05732
Nearby schools
GreatSchools rating
- 3/10Fair Haven Uhsd #16Grades: 7-12Distance: 3.9 mi
Schools provided by the listing agent
- Elementary: Castleton Elementary School
- Middle: Fair Haven Grade School
- High: Fair Haven UHSD #16
- District: CastletonHubbardton USD 4
Source: PrimeMLS. This data may not be complete. We recommend contacting the local school district to confirm school assignments for this home.
Get pre-qualified for a loan
At Zillow Home Loans, we can pre-qualify you in as little as 5 minutes with no impact to your credit score.An equal housing lender. NMLS #10287.
