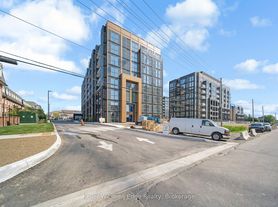$2,100 - $3,000
1+ bd1+ ba900 sqft
2343 Khalsa Gate
For Rent

Current housemates
0 female, 0 maleCurrent pets
0 cats, 0 dogsPreferred new housemate
Looking to buy when your lease ends?
Consider a first-time homebuyer savings account designed to grow your down payment with up to a 6% match & a competitive APY.
Price history is unavailable.