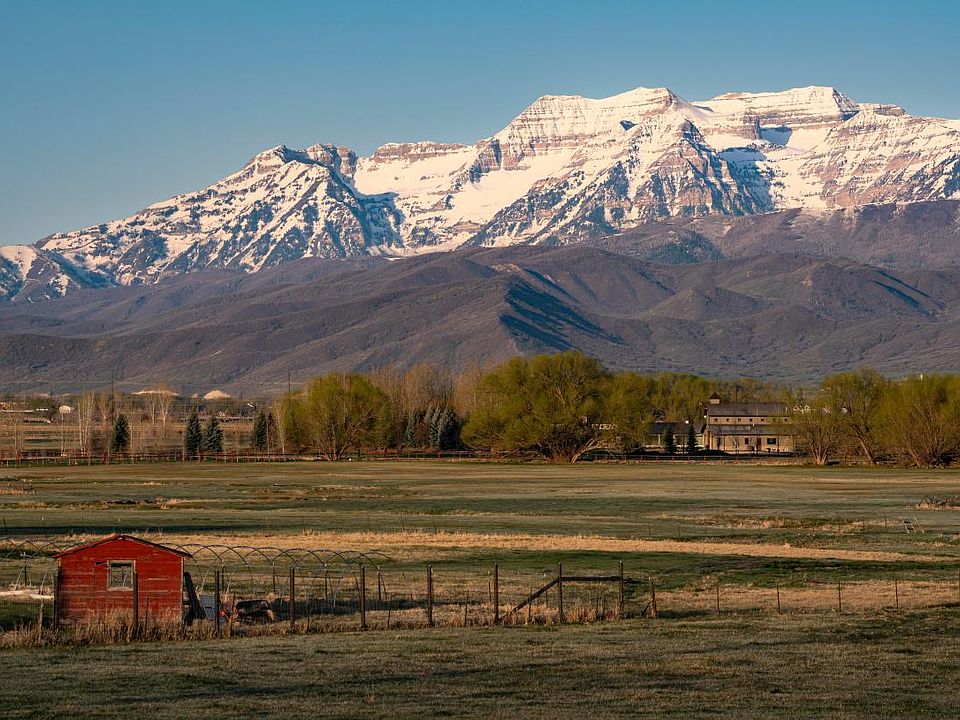The Berkenshaw showcases a stunning two-story floor plan offering luxury living spaces ideal for entertaining and relaxing. An impressive covered entry and foyer open onto an elegant staircase that leads up to the open-concept great room and casual dining area. Overlooking an expansive outdoor living space, the kitchen is expertly designed, complete with plenty of counter and cabinet space, a sizable pantry, and a large center island with breakfast bar. The secluded primary bedroom suite is tucked away off the main living area, featuring a large walk-in closet and spa-like primary bath, complete with a dual-sink vanity, freestanding tub, glass-enclosed shower, and a private water closet. On the first level off the foyer, secondary bedrooms, one with a walk-in closet and two with sizable closets, share a hall bath. The Berkenshaw also features a versatile flex room on the main living level, easily accessible laundry on the first floor, a convenient everyday entry, a powder room, and ample additional storage. Disclaimer: Photos are images only and should not be relied upon to confirm applicable features.
New construction
$1,073,000
2186 N Coyote Bend Way, Heber City, UT 84032
4beds
2,648sqft
Single Family Residence
Built in 2025
-- sqft lot
$1,052,200 Zestimate®
$405/sqft
$-- HOA
Under construction (available May 2026)
Currently being built and ready to move in soon. Reserve today by contacting the builder.
What's special
Private water closetElegant staircaseConvenient everyday entryOpen-concept great roomVersatile flex roomGlass-enclosed showerCovered entry
This home is based on the Berkenshaw plan.
Call: (385) 330-3923
- 51 days |
- 105 |
- 4 |
Zillow last checked: November 22, 2025 at 07:35pm
Listing updated: November 22, 2025 at 07:35pm
Listed by:
Toll Brothers
Source: Toll Brothers Inc.
Travel times
Facts & features
Interior
Bedrooms & bathrooms
- Bedrooms: 4
- Bathrooms: 3
- Full bathrooms: 2
- 1/2 bathrooms: 1
Interior area
- Total interior livable area: 2,648 sqft
Video & virtual tour
Property
Parking
- Total spaces: 3
- Parking features: Garage
- Garage spaces: 3
Features
- Levels: 2.0
- Stories: 2
Construction
Type & style
- Home type: SingleFamily
- Property subtype: Single Family Residence
Condition
- New Construction,Under Construction
- New construction: Yes
- Year built: 2025
Details
- Builder name: Toll Brothers
Community & HOA
Community
- Subdivision: Toll Brothers at Jordanelle Ridge
Location
- Region: Heber City
Financial & listing details
- Price per square foot: $405/sqft
- Date on market: 10/5/2025
About the community
Clubhouse
Elevate your expectations. Offering new homes in Heber City, Utah, Toll Brothers at Jordanelle Ridge features exquisite architecture and unmatched personalization in a sought-after master plan that puts you in perfect proximity to the area s best outdoor recreation, including Deer Valley Ski Resort just minutes away. With seven luxury home designs and an array of stunning features, including large multi-panel sliding doors opening to beautiful outdoor spaces and the option for an expansive finished basement, this community redefines luxury living in an exceptional location. Discover your dream home here in this Wasatch backcountry setting with gorgeous views, abundant year-round activities, and convenience to Park City. Home price does not include any home site premium.
Source: Toll Brothers Inc.

