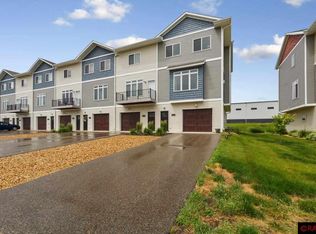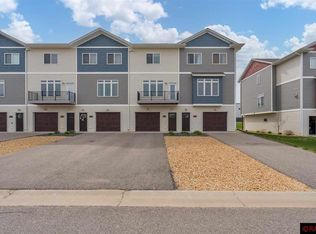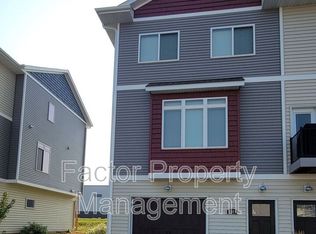The construction of this beautiful contemporary end unit townhome is almost complete. Be the first owner and sit back & enjoy the easy life with your exterior maintenance & lawn/snow taken care of for you! This townhome has a tuckunder tandem 2 car garage with plenty of storage. Head inside & up the stairs to the main level to find an open concept kitchen/dining and living area with nice sized island. Fireplace for staying cozy in the cold winters. Kitchen has stainless steel appliances & custom cabinets with crown molding, and quartz countertops. Tons of natural light. Large pantry for tons of storage and 1/2 bath also on this level. Head upstairs again to find 3 bedrooms including master suite which has a huge walk in closet and private bath. Laundry also on the upper level. Another full bath completes the level. Enjoy summer & sunset views from your private deck out back. Just a few blocks from Benson Park too! Unit is eligible for 5 un-related rental license also. Don't miss out on this one.
This property is off market, which means it's not currently listed for sale or rent on Zillow. This may be different from what's available on other websites or public sources.



