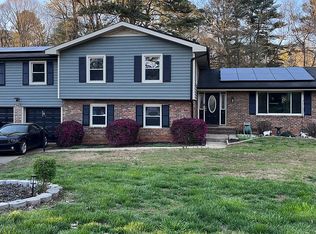Closed
$430,000
2187 Chevy Chase Ln, Decatur, GA 30032
5beds
3,559sqft
Single Family Residence
Built in 1969
0.4 Acres Lot
$374,100 Zestimate®
$121/sqft
$3,140 Estimated rent
Home value
$374,100
$340,000 - $408,000
$3,140/mo
Zestimate® history
Loading...
Owner options
Explore your selling options
What's special
This gorgeous home will not disappoint you must see. 5 Bed 3.5 Bath with Master on Main with custom closets, master bath with separate shower and soaking tub. 2nd Master Upper Level. Finish Basement with wet bar. Chef Kitchen with Island. Cover patio with Ceiling Fan. This home is truly a Gem. Located close to the interstate , restaurants and Shopping available in the area.
Zillow last checked: 8 hours ago
Listing updated: April 02, 2025 at 06:26am
Listed by:
Nikita Garland 404-858-1379,
Coldwell Banker Realty
Bought with:
Kim McClure, 400866
Keller Williams Realty
Source: GAMLS,MLS#: 10351356
Facts & features
Interior
Bedrooms & bathrooms
- Bedrooms: 5
- Bathrooms: 4
- Full bathrooms: 3
- 1/2 bathrooms: 1
- Main level bathrooms: 1
- Main level bedrooms: 1
Kitchen
- Features: Kitchen Island
Heating
- Central, Natural Gas
Cooling
- Ceiling Fan(s), Central Air
Appliances
- Included: Dishwasher, Microwave
- Laundry: Laundry Closet
Features
- Master On Main Level, Walk-In Closet(s), Wet Bar
- Flooring: Carpet, Hardwood
- Windows: Double Pane Windows
- Basement: Finished,Partial
- Number of fireplaces: 1
- Fireplace features: Basement
- Common walls with other units/homes: No Common Walls
Interior area
- Total structure area: 3,559
- Total interior livable area: 3,559 sqft
- Finished area above ground: 3,559
- Finished area below ground: 0
Property
Parking
- Total spaces: 2
- Parking features: Garage, Garage Door Opener
- Has garage: Yes
Features
- Levels: Multi/Split
- Patio & porch: Patio
- Fencing: Back Yard,Front Yard
- Body of water: None
Lot
- Size: 0.40 Acres
- Features: Cul-De-Sac, Private
Details
- Parcel number: 15 156 02 137
- Special conditions: Investor Owned
Construction
Type & style
- Home type: SingleFamily
- Architectural style: Traditional
- Property subtype: Single Family Residence
Materials
- Other
- Foundation: Slab
- Roof: Composition
Condition
- Resale
- New construction: No
- Year built: 1969
Utilities & green energy
- Sewer: Public Sewer
- Water: Public
- Utilities for property: Electricity Available, Natural Gas Available, Sewer Available, Water Available
Community & neighborhood
Security
- Security features: Smoke Detector(s)
Community
- Community features: None
Location
- Region: Decatur
- Subdivision: Worthington Valley
HOA & financial
HOA
- Has HOA: No
- Services included: None
Other
Other facts
- Listing agreement: Exclusive Agency
Price history
| Date | Event | Price |
|---|---|---|
| 4/1/2025 | Sold | $430,000-6%$121/sqft |
Source: | ||
| 3/4/2025 | Pending sale | $457,500$129/sqft |
Source: | ||
| 2/11/2025 | Listed for sale | $457,500$129/sqft |
Source: | ||
| 2/10/2025 | Pending sale | $457,500$129/sqft |
Source: | ||
| 1/6/2025 | Price change | $457,500-0.5%$129/sqft |
Source: | ||
Public tax history
| Year | Property taxes | Tax assessment |
|---|---|---|
| 2025 | $5,598 +24.5% | $118,040 +18% |
| 2024 | $4,495 +941.9% | $100,000 -7.6% |
| 2023 | $431 -25.9% | $108,240 +10.5% |
Find assessor info on the county website
Neighborhood: Candler-Mcafee
Nearby schools
GreatSchools rating
- 3/10Snapfinger Elementary SchoolGrades: PK-5Distance: 0.6 mi
- 3/10Columbia Middle SchoolGrades: 6-8Distance: 2.1 mi
- 2/10Columbia High SchoolGrades: 9-12Distance: 0.5 mi
Schools provided by the listing agent
- Elementary: Snapfinger
- Middle: Columbia
- High: Columbia
Source: GAMLS. This data may not be complete. We recommend contacting the local school district to confirm school assignments for this home.
Get a cash offer in 3 minutes
Find out how much your home could sell for in as little as 3 minutes with a no-obligation cash offer.
Estimated market value$374,100
Get a cash offer in 3 minutes
Find out how much your home could sell for in as little as 3 minutes with a no-obligation cash offer.
Estimated market value
$374,100
