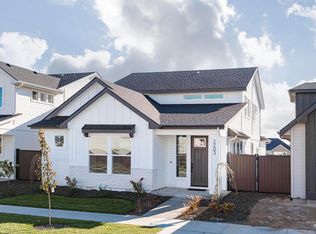Sold
Price Unknown
2187 E Hidcote St, Meridian, ID 83642
2beds
2baths
1,478sqft
Single Family Residence
Built in 2023
4,007.52 Square Feet Lot
$445,500 Zestimate®
$--/sqft
$2,242 Estimated rent
Home value
$445,500
$423,000 - $468,000
$2,242/mo
Zestimate® history
Loading...
Owner options
Explore your selling options
What's special
The newly redesigned Cumberland by Riverwood Homes! Impeccable design & quality craftsmanship throughout. This single level home is thoughtfully designed & provides an efficient layout. The owner's suite features an expansive space, offering a luxurious bathroom with tiled walk-in shower, soaker tub, and double vanities. Expansive kitchen with designer upgrades and open concept layout. Conveniently located secondary bedroom great for guests or office space. Ring doorbell, conditioned crawl space, and Smart lock in front door are only a few features included in the home. Full landscaping & fencing included. Please see offer instructions and required documents to be included with offers in the docs tab. This home is Energy Star certified and HERS rated that gives you the utmost efficiency. Fully insulated garage.
Zillow last checked: 8 hours ago
Listing updated: February 24, 2023 at 12:19pm
Listed by:
Carlos Bendeck 208-867-7302,
John L Scott Boise,
Craig Severson 208-949-7951,
John L Scott Boise
Bought with:
Jessica Doss
Better Homes & Gardens 43North
Source: IMLS,MLS#: 98866537
Facts & features
Interior
Bedrooms & bathrooms
- Bedrooms: 2
- Bathrooms: 2
- Main level bathrooms: 2
- Main level bedrooms: 2
Primary bedroom
- Level: Main
- Area: 169
- Dimensions: 13 x 13
Bedroom 2
- Level: Main
- Area: 100
- Dimensions: 10 x 10
Family room
- Level: Main
- Area: 192
- Dimensions: 16 x 12
Kitchen
- Level: Main
- Area: 182
- Dimensions: 14 x 13
Heating
- Natural Gas
Cooling
- Central Air
Appliances
- Included: Gas Water Heater, ENERGY STAR Qualified Water Heater, Dishwasher, Disposal, Microwave, Oven/Range Freestanding
Features
- Bath-Master, Bed-Master Main Level, Split Bedroom, Family Room, Double Vanity, Walk-In Closet(s), Breakfast Bar, Pantry, Kitchen Island, Granit/Tile/Quartz Count, Number of Baths Main Level: 2
- Has basement: No
- Has fireplace: No
Interior area
- Total structure area: 1,478
- Total interior livable area: 1,478 sqft
- Finished area above ground: 1,478
- Finished area below ground: 0
Property
Parking
- Total spaces: 2
- Parking features: Attached, Alley Access
- Attached garage spaces: 2
- Details: Garage: 20x20
Features
- Levels: One
- Patio & porch: Covered Patio/Deck
- Pool features: Community, In Ground, Pool
Lot
- Size: 4,007 sqft
- Dimensions: 100 x 40
- Features: Sm Lot 5999 SF, Sidewalks, Auto Sprinkler System, Drip Sprinkler System, Full Sprinkler System, Pressurized Irrigation Sprinkler System
Details
- Parcel number: R5165251240
Construction
Type & style
- Home type: SingleFamily
- Property subtype: Single Family Residence
Materials
- Frame, Stone, Wood Siding
- Foundation: Crawl Space
- Roof: Composition
Condition
- New Construction
- New construction: Yes
- Year built: 2023
Details
- Builder name: Riverwood Homes
Utilities & green energy
- Water: Public
- Utilities for property: Sewer Connected
Green energy
- Green verification: HERS Index Score, ENERGY STAR Certified Homes
Community & neighborhood
Location
- Region: Meridian
- Subdivision: Lavender Heights
HOA & financial
HOA
- Has HOA: Yes
- HOA fee: $600 annually
Other
Other facts
- Listing terms: Cash,Conventional,FHA,VA Loan
- Ownership: Fee Simple,Fractional Ownership: No
- Road surface type: Paved
Price history
Price history is unavailable.
Public tax history
| Year | Property taxes | Tax assessment |
|---|---|---|
| 2025 | $1,447 +7.2% | $445,600 +6.7% |
| 2024 | $1,350 +63% | $417,500 +19.9% |
| 2023 | $828 | $348,300 +122.1% |
Find assessor info on the county website
Neighborhood: 83642
Nearby schools
GreatSchools rating
- 10/10Hillsdale ElementaryGrades: PK-5Distance: 1.2 mi
- 10/10Victory Middle SchoolGrades: 6-8Distance: 3.1 mi
- 8/10Mountain View High SchoolGrades: 9-12Distance: 2.6 mi
Schools provided by the listing agent
- Elementary: Hillsdale
- Middle: Victory
- High: Mountain View
- District: West Ada School District
Source: IMLS. This data may not be complete. We recommend contacting the local school district to confirm school assignments for this home.
