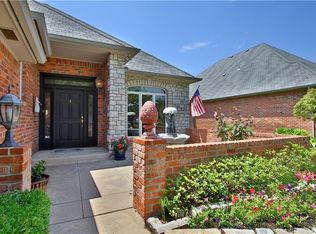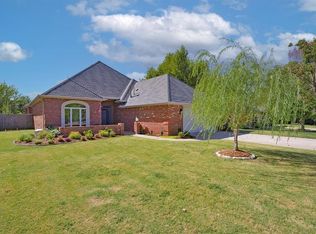SPACIOUS LUXURY in the NW OKC's Desirable GLENBROOK neighborhood. This unique home offers all the potential you need to make it your home. Meticulously maintained, you can feel the quality from the moment you step in the door. Huge formal living with cathedral ceiling with statement stone fireplace has tons of natural light pouring in. Living opens to formal dining large enough for an oversized dining table. Right from the foyer is a traditional study with built-in bookshelves and a hideaway wet bar. Kitchen has wood floors, granite counters with peninsula, and breakfast nook. Large master bedroom features his-and-hers en suites--two separate full sized bathrooms with walk-in closets. From Master-side garage is a large flex space that could be used for fitness, crafts, storage, etc. On the other side of the house is another master-sized bedroom with en suite, a second guest bedroom, and another bonus room for theater, playroom, etc. Once a duplex--there are two separate 2-car garages.
This property is off market, which means it's not currently listed for sale or rent on Zillow. This may be different from what's available on other websites or public sources.

