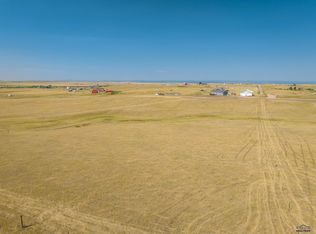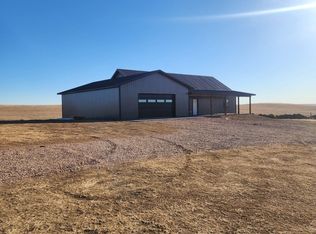Sold for $515,000
$515,000
21879 Antelope Creek Rd, Box Elder, SD 57719
4beds
3,248sqft
Site Built
Built in 2014
4.29 Acres Lot
$520,000 Zestimate®
$159/sqft
$3,047 Estimated rent
Home value
$520,000
Estimated sales range
Not available
$3,047/mo
Zestimate® history
Loading...
Owner options
Explore your selling options
What's special
**Property may qualify for a RD loan/0% down based on income limits.** This home with a walk out basement, located outside Box Elder on 4.29 acres, has 4 bedrooms, 2.5 bathrooms, and an 80x40 detached pole barn/shop. The main level consists of an open concept living room, dining room and kitchen area with lots of windows and natural light throughout. There are two bedrooms and two bathrooms on the main level, one of which is a primary suite with its own bathroom and walk-in closet. The laundry/utility room is on the main level as well. The basement consists of two more bedrooms, one half bathroom, two family room/den areas, and a large unfinished storage room. The finished portion is heated and has electricity. Did I mention the 16x24 horse barn that was built in 2015 or the stamped concrete covered porch?!
Zillow last checked: 8 hours ago
Listing updated: April 18, 2025 at 09:16am
Listed by:
Cody Brown,
Engel & Voelkers Black Hills Rapid City
Bought with:
NON MEMBER
NON-MEMBER OFFICE
Source: Mount Rushmore Area AOR,MLS#: 81994
Facts & features
Interior
Bedrooms & bathrooms
- Bedrooms: 4
- Bathrooms: 3
- Full bathrooms: 2
- 1/2 bathrooms: 1
Primary bedroom
- Level: Main
- Area: 182
- Dimensions: 14 x 13
Bedroom 2
- Level: Main
- Area: 90
- Dimensions: 9 x 10
Bedroom 3
- Level: Basement
- Area: 195
- Dimensions: 15 x 13
Bedroom 4
- Level: Basement
- Area: 156
- Dimensions: 12 x 13
Dining room
- Level: Main
- Area: 91
- Dimensions: 7 x 13
Kitchen
- Level: Main
- Dimensions: 12 x 13
Living room
- Level: Main
- Area: 384
- Dimensions: 32 x 12
Heating
- Propane, Forced Air
Cooling
- Refrig. C/Air
Appliances
- Included: Dishwasher, Refrigerator, Electric Range Oven, Microwave
- Laundry: Main Level
Features
- Walk-In Closet(s), Ceiling Fan(s)
- Flooring: Carpet, Vinyl
- Windows: Window Coverings(Some)
- Basement: Walk-Out Access
- Has fireplace: No
Interior area
- Total structure area: 3,248
- Total interior livable area: 3,248 sqft
Property
Parking
- Total spaces: 4
- Parking features: Four or More Car, Detached, RV Access/Parking, Garage Door Opener
- Garage spaces: 4
Features
- Patio & porch: Covered Stoop
- Fencing: Wood,Barbed Wire,Partial
Lot
- Size: 4.29 Acres
Details
- Parcel number: 335212A
Construction
Type & style
- Home type: SingleFamily
- Architectural style: Ranch
- Property subtype: Site Built
Materials
- Roof: Composition
Condition
- Year built: 2014
Community & neighborhood
Security
- Security features: Smoke Detector(s)
Location
- Region: Box Elder
- Subdivision: Dry Creek
Other
Other facts
- Listing terms: Cash,New Loan
- Road surface type: Unimproved
Price history
| Date | Event | Price |
|---|---|---|
| 4/18/2025 | Sold | $515,000-6%$159/sqft |
Source: | ||
| 2/26/2025 | Contingent | $547,999$169/sqft |
Source: | ||
| 2/3/2025 | Price change | $547,999-0.4%$169/sqft |
Source: | ||
| 11/11/2024 | Price change | $549,999-1.4%$169/sqft |
Source: | ||
| 10/30/2024 | Price change | $557,889-0.2%$172/sqft |
Source: | ||
Public tax history
| Year | Property taxes | Tax assessment |
|---|---|---|
| 2025 | $6,984 +18% | $511,531 -12.9% |
| 2024 | $5,916 +5.7% | $587,123 +24.1% |
| 2023 | $5,597 | $473,155 +10.8% |
Find assessor info on the county website
Neighborhood: 57719
Nearby schools
GreatSchools rating
- 6/10Patriot Elementary - 06Grades: K-3Distance: 6.8 mi
- 5/10Douglas Middle School - 01Grades: 6-8Distance: 6.6 mi
- 2/10Douglas High School - 03Grades: 9-12Distance: 6.9 mi
Get pre-qualified for a loan
At Zillow Home Loans, we can pre-qualify you in as little as 5 minutes with no impact to your credit score.An equal housing lender. NMLS #10287.


