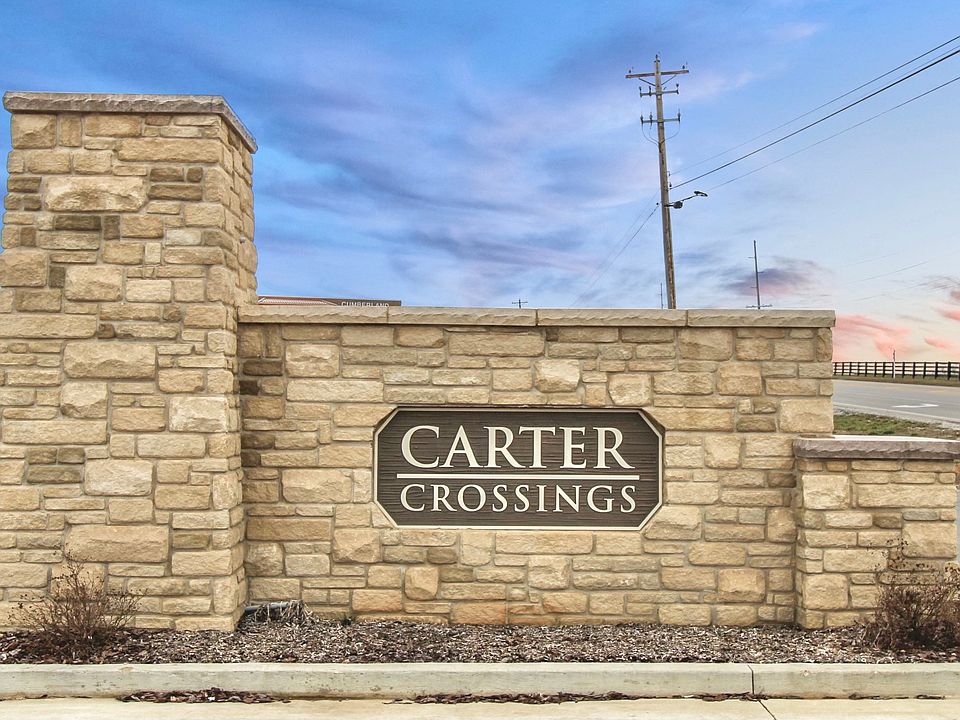Do not miss out on your chance to see this gorgeous (2025) Parade of Homes build located in Carter Crossings! This Aria Homes new build features 4 bedrooms, 3 bathrooms and a spacious loft. Included in the home are double vanity sinks, tile and hardwood flooring, a custom gas fireplace with storage, hall-tree for additional space, and an owner's suite with a vaulted ceiling and custom lighting features. Outside, you will find a massive covered back patio with additional patio flatwork for entertaining and a gas grill hookup out back for those who enjoy cooking out. Schedule a showing today!
New construction
$459,900
2188 Annapolis Ln, Bowling Green, KY 42103
4beds
2,400sqft
Single Family Residence
Built in 2025
0.42 Acres Lot
$456,900 Zestimate®
$192/sqft
$-- HOA
What's special
Additional patio flatworkGas grill hookupMassive covered back patioSpacious loftCustom lighting featuresTile and hardwood flooringDouble vanity sinks
- 41 days |
- 595 |
- 47 |
Zillow last checked: 7 hours ago
Listing updated: September 22, 2025 at 03:13pm
Listed by:
Amanda J West 270-776-6566,
Crye-Leike Executive Realty
Source: RASK,MLS#: RA20254894
Travel times
Schedule tour
Facts & features
Interior
Bedrooms & bathrooms
- Bedrooms: 4
- Bathrooms: 3
- Full bathrooms: 3
- Main level bathrooms: 3
- Main level bedrooms: 3
Rooms
- Room types: Loft
Primary bedroom
- Level: Main
Bedroom 2
- Level: Main
Bedroom 3
- Level: Main
Bedroom 4
- Level: Upper
Primary bathroom
- Level: Main
Bathroom
- Features: Double Vanity, Separate Shower, Tub/Shower Combo, Walk-In Closet(s)
Kitchen
- Features: Pantry
Heating
- Heat Pump, Electric, Gas
Cooling
- Central Air
Appliances
- Included: Disposal, Microwave, Electric Range, Tankless Water Heater
- Laundry: Laundry Room, Other
Features
- Ceiling Fan(s), Chandelier, Vaulted Ceiling(s), Walls (Dry Wall), Kitchen/Dining Combo, Living/Dining Combo
- Flooring: Carpet, Hardwood, Tile
- Windows: Thermo Pane Windows
- Basement: None,Crawl Space
- Attic: Storage
- Number of fireplaces: 1
- Fireplace features: 1, Gas
Interior area
- Total structure area: 2,400
- Total interior livable area: 2,400 sqft
Property
Parking
- Total spaces: 2
- Parking features: Attached, Front Entry, Garage Door Opener
- Attached garage spaces: 2
Accessibility
- Accessibility features: 1st Floor Bathroom
Features
- Levels: Two
- Patio & porch: Covered Deck
- Exterior features: Aggregate Walks, Lighting, Trees
- Fencing: None
Lot
- Size: 0.42 Acres
- Features: Subdivided
Details
- Parcel number: 052B11A296
Construction
Type & style
- Home type: SingleFamily
- Property subtype: Single Family Residence
Materials
- Brick, Fiber Cement
- Roof: Shingle
Condition
- New construction: Yes
- Year built: 2025
Details
- Builder name: Aria Homes
Utilities & green energy
- Sewer: City
- Water: Other
Community & HOA
Community
- Features: Sidewalks
- Security: Smoke Detector(s)
- Subdivision: Carter Crossings
Location
- Region: Bowling Green
Financial & listing details
- Price per square foot: $192/sqft
- Price range: $459.9K - $459.9K
- Date on market: 8/26/2025
About the community
Baseball
Carter Crossings is one of Bowling Green's newest developments. Neighboring the newly built Cumberland Trace Elementary School, these 1,600 sqft +/- homes are perfect for growing families. The Carter Crossings neighborhood has easy access to I-65 and is conveniently located close to everything Bowling Green offers.
Carter Crossings is conveniently located to I-65, Western Kentucky University, and more than 180 restaurants that are just a short drive from the neighborhood. Bowling Green itself is only 1 hour away from downtown Nashville and 1.5 hours away from Louisville. However, if you want to stay closer to home and enjoy the outdoors, you can visit the Beech Bend Park campgrounds, go kayaking on one of the local rivers/creeks or visit Mammoth Cave National Park.
Source: Aria Homes
