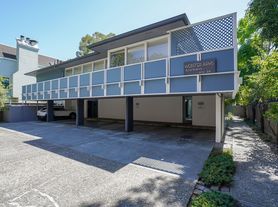Prime Old Palo Alto location! This gorgeous 2 story designer home is set on a private large lot wrapped by a stucco wall to accent the gated courtyard entry and picturesque gardens.
The stunning home offers 5-bedroom,4 bathrooms,3 fireplaces, newer luxury kitchen ,newer hardwood floors, spacious rooms with many windows and glass double doors opening to enchanting gardens and wonderful patio areas - a fantastic home for family living and entertaining. Two 1st floor bedrooms perfect for au-pair, guests or office.
There are three rooms and two bathrooms on the second floor. The master bedroom has a walk-in closet, electric curtains and a fireplace. The bathroom in the master bedroom is very spacious and luxurious.
Located closeby to Stanford University & Hospital, Google, Meta, and other Silicon Valley companies
Top-rated Palo Alto Unified District, including Walter Hays Elementary , Frank S. Greene Jr.Middle, and Palo Alto High.
Tenant is responsible for all utilities .
No smoking is allowed inside the house.
Up to two small pets are permitted with additional deposit each pet $500).
Move-in cost: Deposit of $15000+First month' rent $15000.
Move-in ready, prefer the renter who can move in ASAP.
Prefer family renter, 1-year lease.
Application requirements:
-All applications must have a credit score of 720 or higher
-Combined household income must be at least 2.25x the monthly rent( proof of income can be verified)
-Good rental history with no prior evictions
-Clean background check
Welcome to the open house this Sunday(11/2/2025) from 10:30 am to 1:30pm.
House for rent
Accepts Zillow applications
$15,000/mo
2188 Byron St, Palo Alto, CA 94301
5beds
3,257sqft
Price may not include required fees and charges.
Single family residence
Available now
Cats, small dogs OK
Central air
In unit laundry
Attached garage parking
Forced air
What's special
Gated courtyard entryNewer luxury kitchenPrivate large lotMany windowsGlass double doorsWonderful patio areasElectric curtains
- 14 hours |
- -- |
- -- |
Travel times
Facts & features
Interior
Bedrooms & bathrooms
- Bedrooms: 5
- Bathrooms: 4
- Full bathrooms: 4
Heating
- Forced Air
Cooling
- Central Air
Appliances
- Included: Dishwasher, Dryer, Microwave, Oven, Refrigerator, Washer
- Laundry: In Unit
Features
- Walk In Closet
- Flooring: Hardwood
Interior area
- Total interior livable area: 3,257 sqft
Property
Parking
- Parking features: Attached, Off Street
- Has attached garage: Yes
- Details: Contact manager
Features
- Exterior features: Heating system: Forced Air, No Utilities included in rent, Walk In Closet
Details
- Parcel number: 12404010
Construction
Type & style
- Home type: SingleFamily
- Property subtype: Single Family Residence
Community & HOA
Location
- Region: Palo Alto
Financial & listing details
- Lease term: 1 Year
Price history
| Date | Event | Price |
|---|---|---|
| 10/30/2025 | Listed for rent | $15,000$5/sqft |
Source: Zillow Rentals | ||
| 6/10/2020 | Sold | $6,280,000+23.1%$1,928/sqft |
Source: Public Record | ||
| 6/30/2017 | Sold | $5,100,000-5.5%$1,566/sqft |
Source: Public Record | ||
| 6/11/2017 | Pending sale | $5,398,000$1,657/sqft |
Source: Alain Pinel Realtors #ML81642546 | ||
| 5/29/2017 | Price change | $5,398,000-5.3%$1,657/sqft |
Source: Alain Pinel Realtors #ML81642546 | ||
