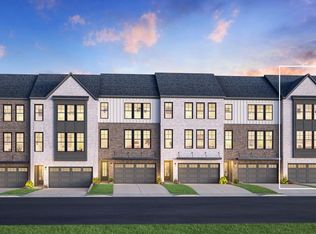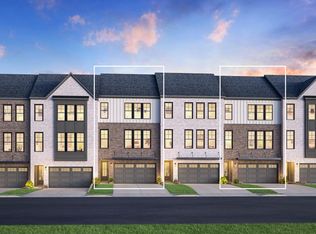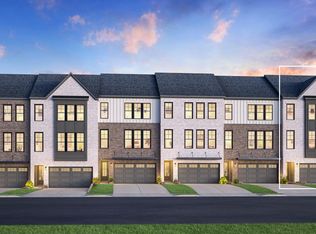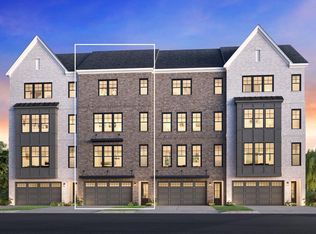This stunning 4-story townhome features a wide-open layout designed for both comfort and entertaining. It boasts three distinct covered outdoor spaces, perfect for relaxing or hosting guests in any season. The gourmet kitchen is centered around oversized islands, offering ample space for cooking and gathering. High-end finishes throughout the home add a touch of luxury to every floor. Disclaimer: Photos are images only and should not be relied upon to confirm applicable features.
This property is off market, which means it's not currently listed for sale or rent on Zillow. This may be different from what's available on other websites or public sources.



