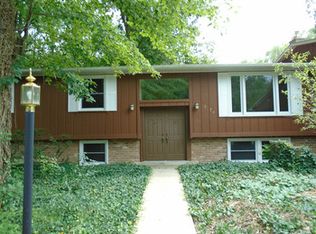Sold for $415,000
$415,000
2188 E Ashby Rd, Midland, MI 48640
3beds
2,680sqft
Single Family Residence
Built in 2002
4 Acres Lot
$434,200 Zestimate®
$155/sqft
$2,532 Estimated rent
Home value
$434,200
$412,000 - $456,000
$2,532/mo
Zestimate® history
Loading...
Owner options
Explore your selling options
What's special
Original owner, custom built by Amish craftsman. The residential portion of this home features over 2600 square feet of living space including a main floor primary bedroom and two full baths. The living room offers a floor to ceiling stone fireplace with large windows flanking each side. In the kitchen you’ll find Amish built custom cabinets. Main floor laundry and a second full bath rounds out the lower level. Upstairs features a 23x12 loft space with access to a second living area above the attached workshop and garage. The living area includes a large seating room, two additional bedrooms, a full bath and a storage area. This space has its own entrance to the garage, as well as a balcony overlooking the garage via one of the bedrooms. The workshop/garage is separated into two spaces, a 47x27’ space with a built-in workshop and overhead door and a 47x19’ space perfect for the camper or toys with 110 power available and RV receptacle. Home is equipped with a Generac generator system. This property is a MUST SEE!
Zillow last checked: 8 hours ago
Listing updated: May 14, 2024 at 06:53am
Listed by:
Badger Beall,
Ayre Rhinehart Real Estate Partners
Bought with:
Mindi Radaz, 6501402463
Century 21 Signature Freeland
Source: MIDMLS,MLS#: 50135265
Facts & features
Interior
Bedrooms & bathrooms
- Bedrooms: 3
- Bathrooms: 3
- Full bathrooms: 3
Bedroom 1
- Features: Carpet
- Level: First
- Area: 300
- Dimensions: 25 x 12
Bedroom 2
- Features: Carpet
- Level: Second
- Area: 168
- Dimensions: 14 x 12
Bedroom 3
- Features: Carpet
- Level: Second
- Area: 168
- Dimensions: 14 x 12
Bathroom 1
- Level: First
Bathroom 2
- Level: First
Bathroom 3
- Features: Ceramic Floor
- Level: Second
Dining room
- Features: Ceramic Floor
- Level: First
- Area: 120
- Dimensions: 12 x 10
Kitchen
- Features: Ceramic Floor
- Level: First
- Area: 168
- Dimensions: 12 x 14
Living room
- Features: Carpet
- Level: First
- Area: 288
- Dimensions: 18 x 16
Heating
- Natural Gas, Forced Air
Cooling
- Central Air
Appliances
- Included: Dishwasher, Microwave, Range/Oven, Refrigerator, Gas Water Heater
- Laundry: First Level
Features
- 9 ft + Ceilings, Cathedral/Vaulted Ceiling, Sound System, Walk-In Closet(s), Central Vacuum
- Flooring: Carpet, Carpet, Carpet, Carpet, Ceramic, Ceramic, Ceramic
- Has basement: No
- Has fireplace: Yes
- Fireplace features: Gas, Living Room
Interior area
- Total structure area: 26,800
- Total interior livable area: 2,680 sqft
- Finished area below ground: 0
Property
Parking
- Total spaces: 4
- Parking features: Attached, Electric in Garage, Garage Door Opener
- Attached garage spaces: 4
Features
- Patio & porch: Patio
- Exterior features: Pond
- Waterfront features: Pond
- Frontage type: Road
- Frontage length: 290
Lot
- Size: 4 Acres
- Dimensions: 290 x 632
Details
- Parcel number: 12003030050000
- Zoning description: Residential
Construction
Type & style
- Home type: SingleFamily
- Architectural style: Other
- Property subtype: Single Family Residence
Materials
- Stone, Vinyl Siding
- Foundation: Slab
Condition
- Year built: 2002
Utilities & green energy
- Sewer: Public Sanitary
- Water: Public
Community & neighborhood
Location
- Region: Midland
Other
Other facts
- Price range: $415K - $415K
- Listing terms: Cash,Conventional
- Ownership: Private
- Road surface type: Paved
Price history
| Date | Event | Price |
|---|---|---|
| 5/13/2024 | Sold | $415,000-2.3%$155/sqft |
Source: | ||
| 4/8/2024 | Pending sale | $424,900$159/sqft |
Source: | ||
| 3/29/2024 | Price change | $424,900-7.6%$159/sqft |
Source: | ||
| 3/7/2024 | Listed for sale | $459,900$172/sqft |
Source: | ||
Public tax history
| Year | Property taxes | Tax assessment |
|---|---|---|
| 2025 | $3,521 +5.1% | -- |
| 2024 | $3,349 +4.8% | $164,300 +16.4% |
| 2023 | $3,196 | $141,100 +11.2% |
Find assessor info on the county website
Neighborhood: 48640
Nearby schools
GreatSchools rating
- 8/10Pine River Elementary SchoolGrades: 3-5Distance: 0.8 mi
- 5/10Bullock Creek Middle SchoolGrades: 6-8Distance: 0.6 mi
- 6/10Bullock Creek High SchoolGrades: 9-12Distance: 1.4 mi
Schools provided by the listing agent
- Elementary: Bullock Creek
- Middle: Bullock Creek
- High: Bullock Creek
- District: Midland Public Schools
Source: MIDMLS. This data may not be complete. We recommend contacting the local school district to confirm school assignments for this home.

Get pre-qualified for a loan
At Zillow Home Loans, we can pre-qualify you in as little as 5 minutes with no impact to your credit score.An equal housing lender. NMLS #10287.
