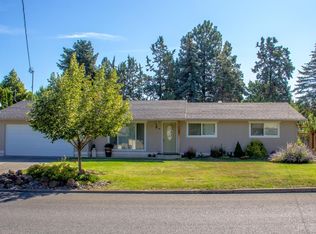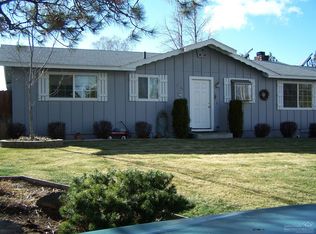Closed
$550,000
2188 NE Shepard Rd, Bend, OR 97701
3beds
1baths
984sqft
Single Family Residence
Built in 1967
0.26 Acres Lot
$540,200 Zestimate®
$559/sqft
$2,249 Estimated rent
Home value
$540,200
$497,000 - $589,000
$2,249/mo
Zestimate® history
Loading...
Owner options
Explore your selling options
What's special
First time on the market! Welcome to this inviting Shepard Road Cottage now available. Single-level is situated on the lovely curving Shepard Road in an iconic area of Bend's popular mid-town area. 3 bedroom has a mid-century modern flair with the covered front sidewalk. Lovingly maintained with newer windows, roof, gas fireplace, plumbing fixtures, tile, fencing, and more. Attached and detached garages (both have paved driveways, man doors, electric door openers) plus covered RV carport, too. Established landscaping includes perennial plantings through-out the fenced-sprinkled yard. You'll love the enclosed patio, storage/garden shed, greenhouse. Located in picturesque treed neighborhood just steps from Hollinshead, Stover Park and Al Moody Parks, near the Eastern hiking trails, and Pilot Butte! It's close to schools, medical, church, shopping, parks, trails, in convenient location. Charming, spotless, bright, and move-in ready. Better call now.
Zillow last checked: 8 hours ago
Listing updated: November 09, 2024 at 07:36pm
Listed by:
John L Scott Bend 541-317-0123
Bought with:
Harcourts The Garner Group Real Estate
Source: Oregon Datashare,MLS#: 220181104
Facts & features
Interior
Bedrooms & bathrooms
- Bedrooms: 3
- Bathrooms: 1
Heating
- Baseboard, Electric, Other
Cooling
- Wall/Window Unit(s)
Appliances
- Included: Dishwasher, Dryer, Microwave, Range, Refrigerator, Washer, Water Heater
Features
- Ceiling Fan(s), Laminate Counters, Linen Closet, Shower/Tub Combo
- Flooring: Carpet, Hardwood, Laminate, Tile
- Windows: Double Pane Windows, Vinyl Frames
- Basement: None
- Has fireplace: Yes
- Fireplace features: Gas, Living Room
- Common walls with other units/homes: No Common Walls
Interior area
- Total structure area: 984
- Total interior livable area: 984 sqft
Property
Parking
- Total spaces: 3
- Parking features: Asphalt, Attached, Detached, Detached Carport, Driveway, Garage Door Opener, Gravel, On Street, RV Access/Parking, Storage, Workshop in Garage
- Attached garage spaces: 3
- Has carport: Yes
- Has uncovered spaces: Yes
Features
- Levels: One
- Stories: 1
- Patio & porch: Patio
- Exterior features: RV Dump
- Fencing: Fenced
- Has view: Yes
- View description: Neighborhood
Lot
- Size: 0.26 Acres
- Features: Garden, Landscaped, Sloped, Sprinkler Timer(s), Sprinklers In Front, Sprinklers In Rear
Details
- Additional structures: Greenhouse, RV/Boat Storage, Second Garage, Shed(s)
- Parcel number: 100172
- Zoning description: RS
- Special conditions: Standard
Construction
Type & style
- Home type: SingleFamily
- Architectural style: Contemporary,Ranch
- Property subtype: Single Family Residence
Materials
- Frame
- Foundation: Slab, Stemwall
- Roof: Composition
Condition
- New construction: No
- Year built: 1967
Utilities & green energy
- Sewer: Public Sewer
- Water: Public
Community & neighborhood
Security
- Security features: Carbon Monoxide Detector(s), Smoke Detector(s)
Community
- Community features: Park, Playground, Trail(s)
Location
- Region: Bend
- Subdivision: Meadowview Estate
Other
Other facts
- Listing terms: Cash,Conventional
- Road surface type: Paved
Price history
| Date | Event | Price |
|---|---|---|
| 7/5/2024 | Sold | $550,000-6%$559/sqft |
Source: | ||
| 6/5/2024 | Pending sale | $585,000$595/sqft |
Source: | ||
| 4/26/2024 | Listed for sale | $585,000$595/sqft |
Source: | ||
Public tax history
| Year | Property taxes | Tax assessment |
|---|---|---|
| 2025 | $3,569 +3.9% | $211,250 +3% |
| 2024 | $3,434 +57.5% | $205,100 +31.1% |
| 2023 | $2,181 +4% | $156,500 |
Find assessor info on the county website
Neighborhood: Orchard District
Nearby schools
GreatSchools rating
- 7/10Juniper Elementary SchoolGrades: K-5Distance: 0.6 mi
- 7/10Pilot Butte Middle SchoolGrades: 6-8Distance: 0.4 mi
- 5/10Bend Senior High SchoolGrades: 9-12Distance: 1.4 mi
Schools provided by the listing agent
- Elementary: Juniper Elem
- Middle: Pilot Butte Middle
- High: Bend Sr High
Source: Oregon Datashare. This data may not be complete. We recommend contacting the local school district to confirm school assignments for this home.
Get pre-qualified for a loan
At Zillow Home Loans, we can pre-qualify you in as little as 5 minutes with no impact to your credit score.An equal housing lender. NMLS #10287.
Sell with ease on Zillow
Get a Zillow Showcase℠ listing at no additional cost and you could sell for —faster.
$540,200
2% more+$10,804
With Zillow Showcase(estimated)$551,004

