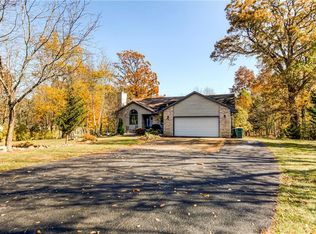Don't miss every outdoorsman's dream. This one of a kind property is tucked away on 9 acres of wooded landscape and steps away Rock Springs Conservation area. The vast array of wildlife and small stream make for picture perfect views right outside your window. Inside the home boasts numerous upgrades including new roof (2012), furnace (2012), hot water heater (2012) and windows. The pole barn comes equipped for horse lovers as well as several outbuildings that provide additional storage. If you are looking for a country home within city limits, look no further! Don't miss the opportunity to make this home yours.
This property is off market, which means it's not currently listed for sale or rent on Zillow. This may be different from what's available on other websites or public sources.
