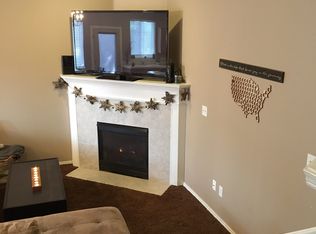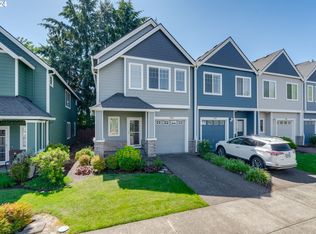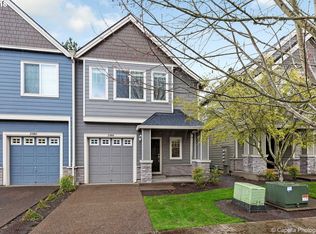Sold
$399,500
21886 SW Vintner Ln, Sherwood, OR 97140
3beds
1,480sqft
Residential, Townhouse
Built in 2004
1,742.4 Square Feet Lot
$399,400 Zestimate®
$270/sqft
$2,212 Estimated rent
Home value
$399,400
$379,000 - $419,000
$2,212/mo
Zestimate® history
Loading...
Owner options
Explore your selling options
What's special
Welcome Home to this beautiful home in the heart of Sherwood that blends comfort, style, and convenience. From the moment you step inside, you’ll notice the thoughtful details and quality finishes that make this property stand out. The main living area features stunning bamboo hardwood floors that bring warmth and character to the space. A cozy fireplace creates the perfect focal point for gatherings or quiet evenings in, while large windows allow natural light throughout the day. The open layout connects seamlessly to the kitchen and dining areas, creating an inviting flow that is ideal for both entertaining and everyday living. The kitchen is well-appointed with quartz countertops, pantry, instant on hot water, and plenty of cabinetry, offering a functional space for meal prep and entertaining. Whether you’re cooking for two or hosting friends, this kitchen is designed to meet your needs. Upstairs, the spacious primary suite provides a private retreat with room to unwind. The suite includes a generous walk-in closet and a well-designed bathroom, making it the perfect blend of comfort and practicality. Additional bedrooms are versatile and can easily serve as guest rooms, office space, or creative areas depending on your lifestyle. Step outside to discover your own private backyard oasis. The fully fenced yard offers both security and seclusion, while the patio provides an excellent spot for barbecues, summer evenings, or simply relaxing in the fresh air. With its combination of privacy and functionality, the outdoor space feels like an extension of the home. Additional highlights include central air conditioning for year-round comfort and an ideal location in a desirable Sherwood neighborhood, close to parks, schools, shopping, and local dining.
Zillow last checked: 8 hours ago
Listing updated: November 19, 2025 at 12:04am
Listed by:
Jessica Lipscomb 503-816-9537,
Windermere Realty Trust
Bought with:
Kinsley Dart, 201252732
Soldera Properties, Inc
Source: RMLS (OR),MLS#: 716181148
Facts & features
Interior
Bedrooms & bathrooms
- Bedrooms: 3
- Bathrooms: 3
- Full bathrooms: 2
- Partial bathrooms: 1
- Main level bathrooms: 1
Primary bedroom
- Features: Bathroom, High Ceilings, Suite, Walkin Closet, Wallto Wall Carpet
- Level: Upper
- Area: 210
- Dimensions: 14 x 15
Bedroom 2
- Features: Wallto Wall Carpet
- Level: Upper
- Area: 117
- Dimensions: 9 x 13
Bedroom 3
- Features: Wallto Wall Carpet
- Level: Upper
- Area: 99
- Dimensions: 9 x 11
Dining room
- Features: Kitchen Dining Room Combo, Sliding Doors, Bamboo Floor, Engineered Hardwood
- Level: Main
Kitchen
- Features: Eating Area, Instant Hot Water, Island, Kitchen Dining Room Combo, Pantry, Bamboo Floor, Engineered Hardwood, Quartz
- Level: Main
- Area: 160
- Width: 16
Living room
- Features: Fireplace, Bamboo Floor, Engineered Hardwood
- Level: Main
- Area: 195
- Dimensions: 13 x 15
Heating
- Forced Air, Fireplace(s)
Cooling
- Central Air
Appliances
- Included: Dishwasher, Free-Standing Range, Free-Standing Refrigerator, Instant Hot Water, Microwave, Gas Water Heater
- Laundry: Laundry Room
Features
- Ceiling Fan(s), High Ceilings, Kitchen Dining Room Combo, Eat-in Kitchen, Kitchen Island, Pantry, Quartz, Bathroom, Suite, Walk-In Closet(s)
- Flooring: Engineered Hardwood, Vinyl, Wall to Wall Carpet, Bamboo
- Doors: Sliding Doors
- Windows: Double Pane Windows
- Basement: Crawl Space
- Number of fireplaces: 1
- Fireplace features: Gas
Interior area
- Total structure area: 1,480
- Total interior livable area: 1,480 sqft
Property
Parking
- Total spaces: 1
- Parking features: Driveway, On Street, Garage Door Opener, Attached
- Attached garage spaces: 1
- Has uncovered spaces: Yes
Features
- Levels: Two
- Stories: 2
- Patio & porch: Patio
- Fencing: Fenced
Lot
- Size: 1,742 sqft
- Features: Level, Private, Sprinkler, SqFt 0K to 2999
Details
- Parcel number: R2117580
Construction
Type & style
- Home type: Townhouse
- Property subtype: Residential, Townhouse
- Attached to another structure: Yes
Materials
- Cement Siding, Stone
- Foundation: Concrete Perimeter
- Roof: Composition
Condition
- Updated/Remodeled
- New construction: No
- Year built: 2004
Utilities & green energy
- Gas: Gas
- Sewer: Public Sewer
- Water: Public
Community & neighborhood
Location
- Region: Sherwood
HOA & financial
HOA
- Has HOA: Yes
- HOA fee: $265 monthly
- Amenities included: Commons, Exterior Maintenance, Front Yard Landscaping
Other
Other facts
- Listing terms: Cash,Conventional,FHA,VA Loan
- Road surface type: Paved
Price history
| Date | Event | Price |
|---|---|---|
| 11/18/2025 | Sold | $399,500$270/sqft |
Source: | ||
| 10/24/2025 | Pending sale | $399,500$270/sqft |
Source: | ||
| 10/10/2025 | Price change | $399,500-2.4%$270/sqft |
Source: | ||
| 9/26/2025 | Price change | $409,500-1.3%$277/sqft |
Source: | ||
| 8/20/2025 | Listed for sale | $415,000+33.4%$280/sqft |
Source: | ||
Public tax history
| Year | Property taxes | Tax assessment |
|---|---|---|
| 2024 | $4,215 +2.4% | $214,680 +3% |
| 2023 | $4,114 +11.8% | $208,430 +3% |
| 2022 | $3,681 +1.3% | $202,360 |
Find assessor info on the county website
Neighborhood: 97140
Nearby schools
GreatSchools rating
- 9/10Edy Ridge Elementary SchoolGrades: PK-5Distance: 0.6 mi
- 9/10Sherwood Middle SchoolGrades: 6-8Distance: 0.3 mi
- 10/10Sherwood High SchoolGrades: 9-12Distance: 0.9 mi
Schools provided by the listing agent
- Elementary: Ridges
- Middle: Sherwood
- High: Sherwood
Source: RMLS (OR). This data may not be complete. We recommend contacting the local school district to confirm school assignments for this home.
Get a cash offer in 3 minutes
Find out how much your home could sell for in as little as 3 minutes with a no-obligation cash offer.
Estimated market value
$399,400
Get a cash offer in 3 minutes
Find out how much your home could sell for in as little as 3 minutes with a no-obligation cash offer.
Estimated market value
$399,400


