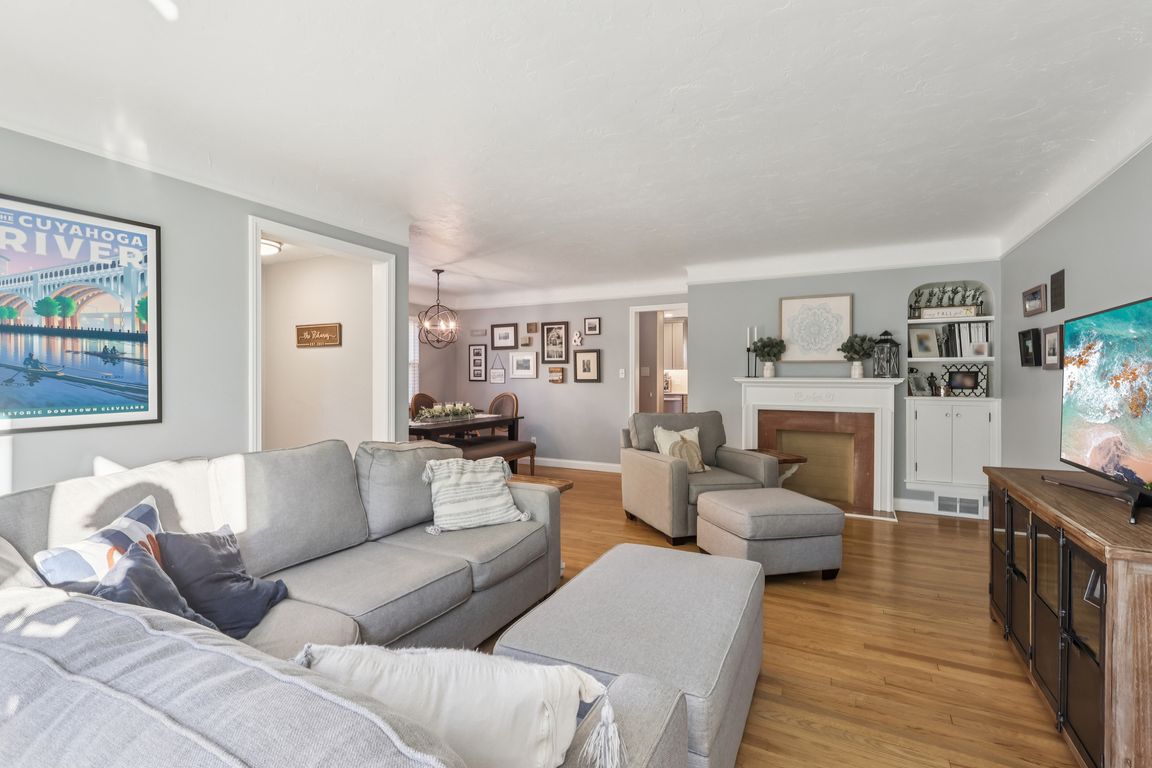
For salePrice cut: $9.9K (10/24)
$390,000
4beds
2,172sqft
21888 Eaton Rd, Fairview Park, OH 44126
4beds
2,172sqft
Single family residence
Built in 1948
7,248 sqft
2 Garage spaces
$180 price/sqft
What's special
Home officeGarden areaThree bathsRecreation roomTwo-car garageFully fenced backyardBasement finishing
Classic brick Cape Cod in Fairview Park’s offers 4 bedrooms, 2.5 baths, and 2,172 sq ft of finished living area including a partially finished lower level. Recent updates include kitchen renovation (2022), all three baths (2022), basement finishing (2022), new hot water tank (2023), and new garage roof and glass-block basement ...
- 10 days |
- 2,550 |
- 157 |
Source: MLS Now,MLS#: 5164800Originating MLS: Akron Cleveland Association of REALTORS
Travel times
Family Room
Kitchen
Dining Room
Zillow last checked: 7 hours ago
Listing updated: October 24, 2025 at 09:01am
Listed by:
Ashley J Gerber 216-577-7254 ashleygerber@howardhanna.com,
Howard Hanna
Source: MLS Now,MLS#: 5164800Originating MLS: Akron Cleveland Association of REALTORS
Facts & features
Interior
Bedrooms & bathrooms
- Bedrooms: 4
- Bathrooms: 3
- Full bathrooms: 2
- 1/2 bathrooms: 1
- Main level bathrooms: 1
- Main level bedrooms: 2
Bedroom
- Description: Flooring: Wood
- Features: Window Treatments
- Level: First
- Dimensions: 13 x 11
Bedroom
- Description: Flooring: Wood
- Features: Window Treatments
- Level: First
- Dimensions: 12 x 11
Bedroom
- Description: Flooring: Carpet
- Features: Window Treatments
- Level: Second
- Dimensions: 14 x 10
Bedroom
- Description: Flooring: Carpet
- Features: Window Treatments
- Level: Second
- Dimensions: 15 x 10
Bathroom
- Description: Flooring: Luxury Vinyl Tile
- Level: First
Bathroom
- Description: Flooring: Luxury Vinyl Tile
- Level: Second
Dining room
- Description: Flooring: Wood
- Features: Built-in Features, Window Treatments
- Level: First
- Dimensions: 8 x 12
Eat in kitchen
- Description: Flooring: Luxury Vinyl Tile
- Features: Window Treatments
- Level: First
- Dimensions: 13 x 10
Living room
- Description: Flooring: Wood
- Features: Built-in Features, Window Treatments
- Level: First
- Dimensions: 13 x 18
Office
- Description: Flooring: Carpet
- Level: Second
- Dimensions: 9 x 5
Recreation
- Description: Flooring: Luxury Vinyl Tile
- Level: Lower
- Dimensions: 31 x 12
Heating
- Forced Air, Gas
Cooling
- Central Air
Appliances
- Included: Dryer, Dishwasher, Disposal, Microwave, Range, Refrigerator, Washer
Features
- Basement: Full,Partially Finished
- Number of fireplaces: 1
Interior area
- Total structure area: 2,172
- Total interior livable area: 2,172 sqft
- Finished area above ground: 1,772
- Finished area below ground: 400
Video & virtual tour
Property
Parking
- Parking features: Detached, Garage
- Garage spaces: 2
Features
- Levels: One and One Half
- Fencing: Full
Lot
- Size: 7,248.38 Square Feet
- Dimensions: 50 x 145
Details
- Parcel number: 32127023
- Special conditions: Standard
Construction
Type & style
- Home type: SingleFamily
- Architectural style: Cape Cod
- Property subtype: Single Family Residence
Materials
- Brick
- Roof: Aluminum,Asphalt,Fiberglass
Condition
- Year built: 1948
Utilities & green energy
- Sewer: Public Sewer
- Water: Public
Community & HOA
Community
- Subdivision: Royal Spencer
HOA
- Has HOA: No
Location
- Region: Fairview Park
Financial & listing details
- Price per square foot: $180/sqft
- Tax assessed value: $287,300
- Annual tax amount: $6,892
- Date on market: 10/17/2025
- Listing agreement: Exclusive Right To Sell
- Listing terms: Cash,Conventional