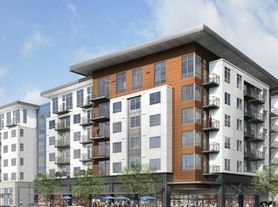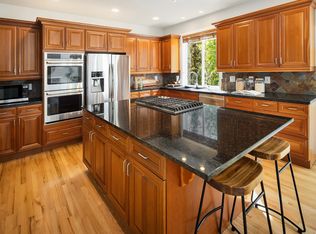2019 built showcase home features 5 bedroom + study + loft and 3.25 bathrooms. This includes a guest suite w/ private bath and a separate office/den on main floor, and the loft on main floor. Tucked at the end of cul-de-sac, this sun-splashed Sammamish stunner borders a park on one side & a lush greenbelt in back - privacy & space you can't replicate. Soaring great room w/ cleverly designed 2-story floorplan that feels very spacious. Thermador appliances, 3 ovens w/ pot filler, full wine fridge, A/C, Sonos speakers, smart tech. Multipurpose loft! Covered patio w/ skylight.
Lake WA schools - mins to groceries, parks, trails, dining, upcoming Town Center.
Smoking: Strictly no smoking allowed inside the home or on the property
Utilities: All utilities (including but not limited to water, electricity, gas, internet, and garbage) are responsibility of the tenant and must be placed in tenant's name prior to move in.
Rent payment: Last month's rent is due at the time of lease signing, along with the security deposit and first month's rent.
Security deposit: A refundable security deposit is required and will be held to cover for any damages beyond normal wear and tear. Non refundable $600 cleaning deposit.
Maintenance & Repairs: Tenants are responsible for maintaining the property in a clear and orderly condition. Tenants are responsible for costs resulting from negligence or misuse.
Renter's insurance: Tenant are required to maintain renter's insurance through the lease term.
Occupancy: Only those listed on the lease are permitted to occupy the premises. Subletting is not allowed.
Noise & Conduct: Tenants must comply with all local noise ordinances and HOA community rules.
House for rent
Accepts Zillow applications
$4,650/mo
21888 SE 5th Pl, Sammamish, WA 98074
4beds
2,630sqft
Price may not include required fees and charges.
Single family residence
Available Mon Sep 1 2025
No pets
Central air
In unit laundry
Attached garage parking
Forced air
What's special
Multipurpose loftCovered patioSmart techThermador appliancesPot fillerSoaring great roomFull wine fridge
- 1 day
- on Zillow |
- -- |
- -- |
Travel times
Facts & features
Interior
Bedrooms & bathrooms
- Bedrooms: 4
- Bathrooms: 4
- Full bathrooms: 3
- 1/2 bathrooms: 1
Heating
- Forced Air
Cooling
- Central Air
Appliances
- Included: Dishwasher, Dryer, Freezer, Microwave, Oven, Refrigerator, Washer
- Laundry: In Unit
Features
- Flooring: Carpet, Hardwood
Interior area
- Total interior livable area: 2,630 sqft
Property
Parking
- Parking features: Attached
- Has attached garage: Yes
- Details: Contact manager
Features
- Exterior features: Guest Room, Heating system: Forced Air
Details
- Parcel number: 3582050090
Construction
Type & style
- Home type: SingleFamily
- Property subtype: Single Family Residence
Community & HOA
Location
- Region: Sammamish
Financial & listing details
- Lease term: 1 Year
Price history
| Date | Event | Price |
|---|---|---|
| 8/29/2025 | Listed for rent | $4,650$2/sqft |
Source: Zillow Rentals | ||
| 10/2/2019 | Sold | $1,199,900$456/sqft |
Source: Public Record | ||

