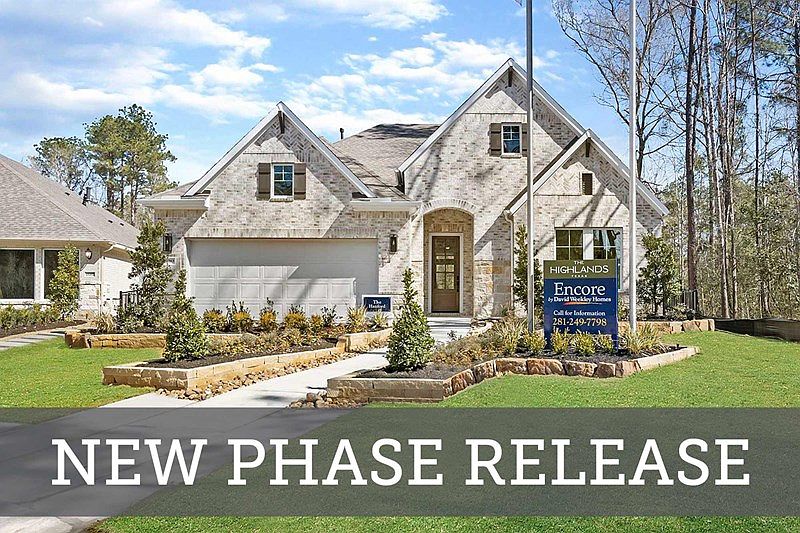Let your creativity soar in the spacious One story Eriksdale. This open concept floor plan permits a wide variety of stylish arrangements. Find your inspiration in the enclosed study, which makes a magnificent art studio, craft space, or 3rd Bedroom. Take in a breath of fresh air from the comfort of your extended covered patio. Your master bedroom suite provides a luxurious escape and features a deluxe bathroom, oversized shower and walk in closet. The open and inviting gourmet kitchen is perfect for hosting memorable holiday feasts with family and new friends. Imagine the design possibilities in this 2 bedroom, 2 bathroom new home masterpiece. Options include enclosed study with double glass doors an extended covered outdoor living and front soffit lights.
New construction
$435,388
21889 Colorado Bend Ln, Porter, TX 77365
2beds
1,967sqft
Single Family Residence
Built in 2025
5,636.66 Square Feet Lot
$-- Zestimate®
$221/sqft
$302/mo HOA
- 47 days
- on Zillow |
- 20 |
- 0 |
Zillow last checked: 7 hours ago
Listing updated: July 24, 2025 at 06:11pm
Listed by:
Beverly Bradley TREC #0181890 832-975-8828,
Weekley Properties Beverly Bradley
Source: HAR,MLS#: 72250462
Travel times
Schedule tour
Select your preferred tour type — either in-person or real-time video tour — then discuss available options with the builder representative you're connected with.
Facts & features
Interior
Bedrooms & bathrooms
- Bedrooms: 2
- Bathrooms: 2
- Full bathrooms: 2
Primary bathroom
- Features: Disabled Access, Two Primary Baths
Kitchen
- Features: Breakfast Bar, Kitchen Island, Kitchen open to Family Room, Pantry
Heating
- Electric, Natural Gas
Cooling
- Ceiling Fan(s), Electric
Appliances
- Included: ENERGY STAR Qualified Appliances, Convection Oven, Microwave, Gas Range, Dishwasher
- Laundry: Electric Dryer Hookup, Washer Hookup
Features
- All Bedrooms Down, Primary Bed - 1st Floor, Walk-In Closet(s)
- Flooring: Carpet, Laminate, Tile
- Doors: Insulated Doors
- Windows: Insulated/Low-E windows
Interior area
- Total structure area: 1,967
- Total interior livable area: 1,967 sqft
Video & virtual tour
Property
Parking
- Total spaces: 2
- Parking features: Attached
- Attached garage spaces: 2
Accessibility
- Accessibility features: Master Bath Disabled Access
Features
- Stories: 1
- Patio & porch: Covered, Patio/Deck, Porch
- Exterior features: Side Yard, Sprinkler System
- Fencing: Back Yard
Lot
- Size: 5,636.66 Square Feet
- Features: Back Yard, Near Golf Course, Subdivided, 0 Up To 1/4 Acre
Details
- Parcel number: 58291004200
Construction
Type & style
- Home type: SingleFamily
- Architectural style: Traditional
- Property subtype: Single Family Residence
Materials
- Batts Insulation, Blown-In Insulation, Brick, Stone
- Foundation: Slab
- Roof: Composition
Condition
- New construction: Yes
- Year built: 2025
Details
- Builder name: David Weekley Homes
Utilities & green energy
- Water: Water District
Green energy
- Green verification: ENERGY STAR Certified Homes, Environments for Living, HERS Index Score
- Energy efficient items: Attic Vents, Thermostat, Lighting, HVAC, Exposure/Shade, Other Energy Features
Community & HOA
Community
- Features: Subdivision Tennis Court
- Senior community: Yes
- Subdivision: The Highlands 45' - Encore Collection
HOA
- Has HOA: Yes
- HOA fee: $3,620 annually
Location
- Region: Porter
Financial & listing details
- Price per square foot: $221/sqft
- Tax assessed value: $75,000
- Annual tax amount: $993
- Date on market: 6/16/2025
- Road surface type: Concrete, Curbs
About the community
PoolPlaygroundTennisGolfCourse+ 5 more
Encore by David Weekley Homes is now building new homes in The Highlands 45' - Encore Collection! This master-planned 55+ community is the first of its kind from David Weekley Homes in the Greater Houston area. Here, you'll enjoy expertly designed living spaces and a great location in Porter, Texas. Situated on 45-foot homesites, these homes feature top-quality craftsmanship from one of Houston's top home builders. In The Highlands 45 - Encore Collection, you'll experience:Front yard maintained by the HOA; Section overlooking on-site Highland Pines Golf Course; Lifestyle Director to schedule activities; Clubhouse for gatherings, parties and socializing; Hiking, biking and adventure trail system along the San Jacinto River; Event lawn and pavilion; Fitness center, pool, tennis courts, pickleball, recreation field, playgrounds and dog park; Acres of parks, green spaces, and on-site lakes for fishing and kayaking; Discovery Cove waterpark with splash pad and future lazy river
Source: David Weekley Homes

