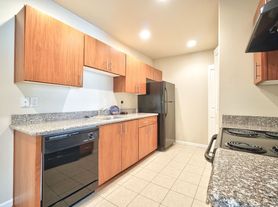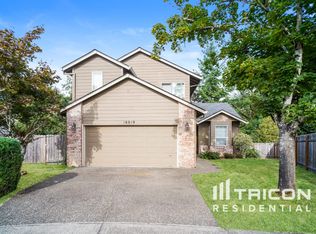Beautiful Craftsman-Style Home is Ready For Immediate Move-In! Garage, Fenced Yard, SS Appliances, W/D & MORE! Fabulous Location!
This charming 3-bedroom, 2.5-bath Craftsman home offers approximately 1,325 sq. ft. of comfortable living space with an open-concept layout connecting the kitchen, living, and dining areasperfect for entertaining. The kitchen features hardwood floors, granite countertops, and stainless-steel appliances, including a refrigerator, range, and dishwasher.
Enjoy the extended patio and fully fenced backyard, ideal for relaxing or outdoor gatherings. The main level also includes a convenient powder room, laundry room with full-size washer and dryer, and access to an attached two-car garage. Upstairs, the primary suite features double closets and a private bath, plus two guest bedrooms and a full guest bath.
Located just across from a dog park and minutes from Old Town Sherwood, shopping, restaurants, parks, and Hwy 99E. Situated in the Sherwood School District (Ridges Elementary, Sherwood Middle, and Sherwood High).
12-month lease required. Applicants must pass credit and background checks ($50 non-refundable screening fee per adult). Security deposit equal to one month's rent. Pets welcome with restrictions, additional deposit, and pet rent. No smoking.
This property allows self guided viewing without an appointment. Contact for details.
House for rent
$2,795/mo
21889 SW Cedar Brook Way, Sherwood, OR 97140
3beds
1,325sqft
Price may not include required fees and charges.
Single family residence
Available now
Cats, dogs OK
Air conditioner, central air
In unit laundry
Attached garage parking
-- Heating
What's special
Fully fenced backyardDouble closetsPrivate bathExtended patioAttached two-car garagePrimary suiteHardwood floors
- 1 day |
- -- |
- -- |
Travel times
Looking to buy when your lease ends?
Consider a first-time homebuyer savings account designed to grow your down payment with up to a 6% match & 3.83% APY.
Facts & features
Interior
Bedrooms & bathrooms
- Bedrooms: 3
- Bathrooms: 3
- Full bathrooms: 2
- 1/2 bathrooms: 1
Cooling
- Air Conditioner, Central Air
Appliances
- Included: Dishwasher, Disposal, Dryer, Microwave, Range Oven, Refrigerator, Washer
- Laundry: Contact manager
Interior area
- Total interior livable area: 1,325 sqft
Property
Parking
- Parking features: Attached
- Has attached garage: Yes
- Details: Contact manager
Features
- Patio & porch: Patio
- Exterior features: Heating system: none
Details
- Parcel number: 2S130CD18200
Construction
Type & style
- Home type: SingleFamily
- Property subtype: Single Family Residence
Community & HOA
Location
- Region: Sherwood
Financial & listing details
- Lease term: Contact For Details
Price history
| Date | Event | Price |
|---|---|---|
| 10/13/2025 | Listed for rent | $2,795+47.1%$2/sqft |
Source: Zillow Rentals | ||
| 10/9/2025 | Listing removed | $495,000$374/sqft |
Source: | ||
| 9/18/2025 | Price change | $495,000-1%$374/sqft |
Source: | ||
| 9/5/2025 | Listed for sale | $500,000$377/sqft |
Source: | ||
| 8/27/2025 | Listing removed | $500,000$377/sqft |
Source: | ||

