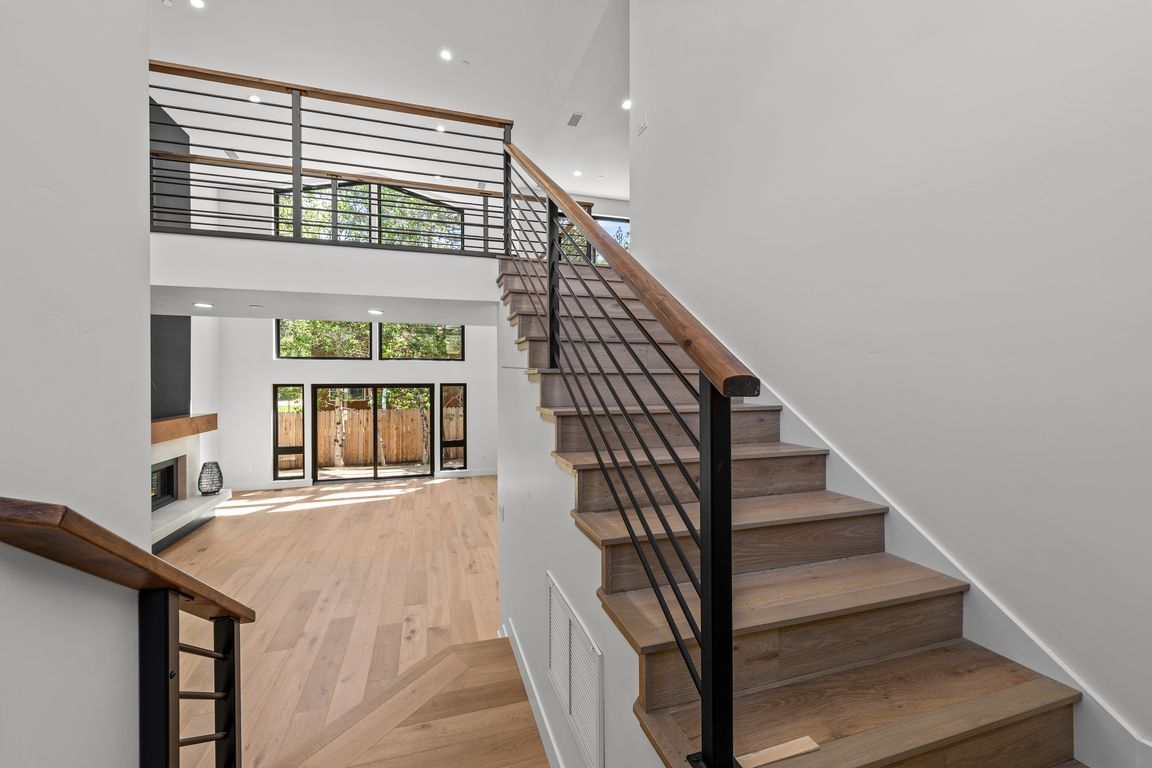
For sale
$1,375,000
4beds
2,716sqft
2189 Cornelian Dr, South Lake Tahoe, CA 96150
4beds
2,716sqft
Single family residence
Built in 2025
0.25 Acres
2 Attached garage spaces
$506 price/sqft
What's special
Level lotLarge picture windowsOpen spaceNatural lightSoaring ceilingsCustom built cabinetsDeck off the back
A cut above your typical new construction home! The fine mountain modern finishes and unique and functional floor plan create an elegant retreat to enjoy Tahoe living at its finest. Upon entering the home, the grand floor to ceiling fireplace is a showstopper while the open space, soaring ceilings and large ...
- 145 days |
- 1,645 |
- 64 |
Source: STAOR,MLS#: 141913 Originating MLS: South Tahoe Association of Realtors
Originating MLS: South Tahoe Association of Realtors
Travel times
Living Room
Kitchen
Primary Bedroom
Zillow last checked: 8 hours ago
Listing updated: August 26, 2025 at 01:15am
Listed by:
Chris Hernandez 530-318-6946 slthernandez@gmail.com,
Compass,
Brooke N Hernandez 530-314-9766,
Compass
Source: STAOR,MLS#: 141913 Originating MLS: South Tahoe Association of Realtors
Originating MLS: South Tahoe Association of Realtors
Facts & features
Interior
Bedrooms & bathrooms
- Bedrooms: 4
- Bathrooms: 3
- Full bathrooms: 3
Rooms
- Room types: Family Room
Primary bedroom
- Features: Double Sinks, Stall Shower, Walk-In Closet(s)
Heating
- Forced Air, Natural Gas
Appliances
- Included: Disposal, Built-In Refrigerator, Microwave Built-in, Dishwasher Built-in, Gas Range, Oven, Gas Water Heater
- Laundry: Laundry Room
Features
- Flooring: Carpet, Wood, Stone
- Windows: Double Pane Windows
- Basement: Concrete/Crawl Space
- Number of fireplaces: 1
- Fireplace features: Gas
Interior area
- Total structure area: 2,716
- Total interior livable area: 2,716 sqft
Property
Parking
- Parking features: Attached
- Attached garage spaces: 2
Features
- Patio & porch: Patio, Deck
- Has view: Yes
- View description: Mountain(s), Forest
Lot
- Size: 0.25 Acres
- Features: Lawn, Sprinklers In Front
Details
- Parcel number: 035144009000
Construction
Type & style
- Home type: SingleFamily
- Property subtype: Single Family Residence
Materials
- Wood Frame, Masonry, Wood Siding
- Roof: Pitched,Composition
Condition
- Year built: 2025
Utilities & green energy
- Utilities for property: Electricity Available, Natural Gas Available
Community & HOA
Community
- Subdivision: Sierra Park 2
Location
- Region: South Lake Tahoe
Financial & listing details
- Price per square foot: $506/sqft
- Tax assessed value: $201,629
- Annual tax amount: $2,261
- Date on market: 7/2/2025
- Cumulative days on market: 146 days
- Date available: 01/01/1800
- Electric utility on property: Yes