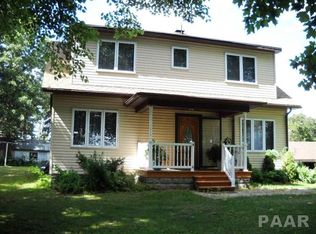LIGHT UP THE FIREPLACE AND WATCH THE SNOW FALL, THUDERSTORMS ROLL IN, AND FALL LEAVES TURN COLOR FROM THE MAGNIFICENT VIEWS IN THE RURAL RETREAT. THE LITTLE BIT OF HEAVEN HOUSES WINDING CREEKS AND TIMBER DRAWS THAT ENCOMPASS REAL ESTATE FOR PRIVACY AND WILDLIFE AND IS SITUATED ON 5 GENTLEY ROLLING ACRES. HOME HAS BEEN METICULOUSLY CAED FOR AND UPDATED WITH WITH NEWER INTERIOR. THIS PROPERTY OFFERS WARMTH, PRIVACY, AND PEACEFULNESS AND PANORAMIC VIEWS FROM ALL WINDOWNS. BRING THE OUTDOORS INSIDE YOUR HOME!! PROPERTY EVEN INCLUDES 2ND SMALL GARAGE. LOTS OF LANDSCAPING AS WELL. ACREAGE!!
This property is off market, which means it's not currently listed for sale or rent on Zillow. This may be different from what's available on other websites or public sources.


