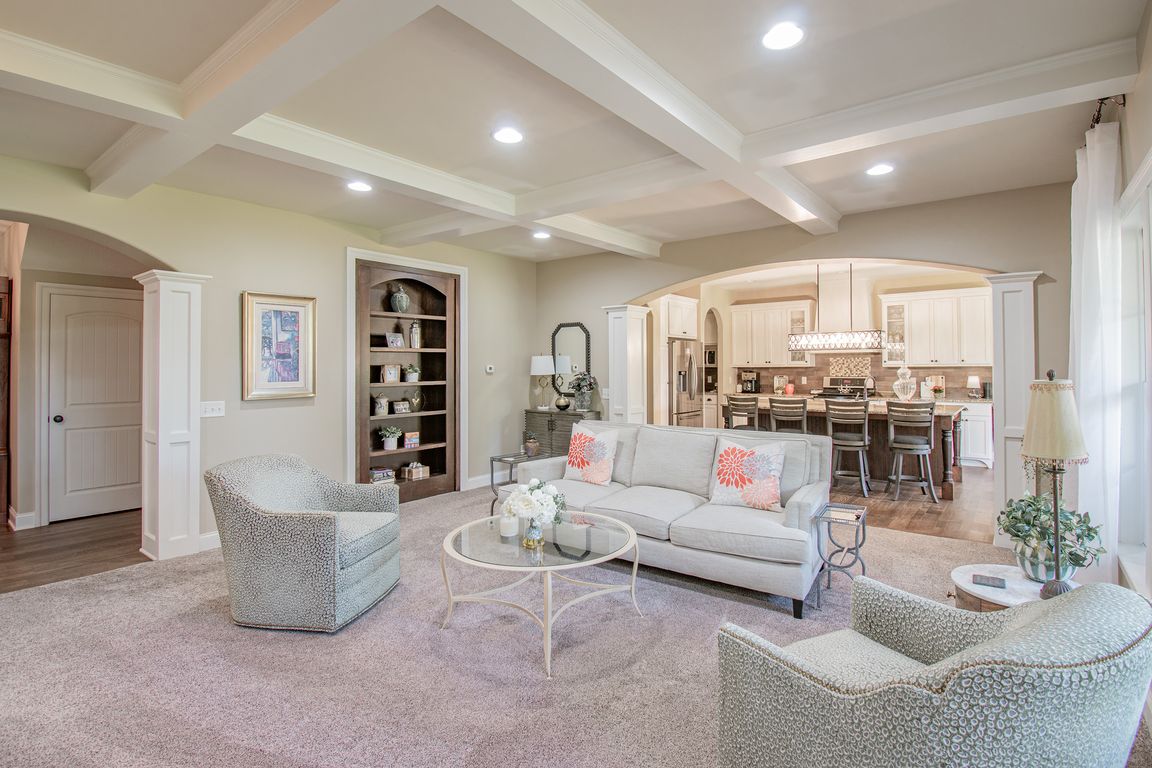
For salePrice cut: $26K (10/16)
$699,000
5beds
4,732sqft
2189 E Park Dr, Uniontown, OH 44685
5beds
4,732sqft
Single family residence
Built in 2010
0.36 Acres
2 Attached garage spaces
$148 price/sqft
$534 annually HOA fee
What's special
Beautifully landscaped groundsOpen layoutFinished walk-out basementAdditional bedroomsSecret safe roomMultiple built-insPrivate primary suite
Welcome to this absolutely stunning Colonial that is a must see in person. This beautifully maintained home offers 5 bedrooms, 4 bathrooms, and over 4,000 square feet of thoughtfully designed living space. Step inside to find a spacious living room highlighted by beautiful crown molding throughout, multiple built-ins, a striking brick ...
- 36 days |
- 1,816 |
- 69 |
Source: MLS Now,MLS#: 5157789 Originating MLS: Akron Cleveland Association of REALTORS
Originating MLS: Akron Cleveland Association of REALTORS
Travel times
Living Room
Kitchen
Primary Bedroom
Zillow last checked: 7 hours ago
Listing updated: October 16, 2025 at 09:01am
Listing Provided by:
Tyson T Hartzler 330-786-5493 tyson@visionsalesteam.com,
Keller Williams Chervenic Rlty
Source: MLS Now,MLS#: 5157789 Originating MLS: Akron Cleveland Association of REALTORS
Originating MLS: Akron Cleveland Association of REALTORS
Facts & features
Interior
Bedrooms & bathrooms
- Bedrooms: 5
- Bathrooms: 4
- Full bathrooms: 3
- 1/2 bathrooms: 1
- Main level bathrooms: 2
- Main level bedrooms: 1
Primary bedroom
- Level: First
- Dimensions: 16.00 x 16.00
Bedroom
- Description: Flooring: Wood
- Level: Second
- Dimensions: 13.00 x 13.00
Bedroom
- Level: Second
- Dimensions: 16.00 x 12.00
Bedroom
- Level: Second
- Dimensions: 16.00 x 12.00
Bedroom
- Level: Second
- Dimensions: 14.00 x 14.00
Dining room
- Description: Flooring: Wood
- Level: First
- Dimensions: 14.00 x 12.00
Entry foyer
- Description: Flooring: Wood
- Level: First
- Dimensions: 10.00 x 6.00
Family room
- Description: Flooring: Wood
- Level: Lower
- Dimensions: 32.00 x 22.00
Great room
- Features: Fireplace
- Level: First
- Dimensions: 20.00 x 17.00
Kitchen
- Description: Flooring: Wood
- Level: First
- Dimensions: 14.00 x 14.00
Laundry
- Description: Flooring: Ceramic Tile
- Level: First
- Dimensions: 7.00 x 7.00
Library
- Level: First
- Dimensions: 8.00 x 8.00
Other
- Description: Flooring: Wood
- Level: Lower
- Dimensions: 13.00 x 13.00
Heating
- Forced Air, Gas
Cooling
- Central Air
Appliances
- Included: Dryer, Dishwasher, Microwave, Range, Refrigerator, Washer
- Laundry: Main Level
Features
- Bookcases, Built-in Features, Crown Molding, Coffered Ceiling(s), Double Vanity, Entrance Foyer, Granite Counters, High Ceilings, Kitchen Island, Open Floorplan, Recessed Lighting, Storage, Soaking Tub, Bar, Walk-In Closet(s)
- Basement: Full,Finished,Walk-Out Access
- Number of fireplaces: 1
Interior area
- Total structure area: 4,732
- Total interior livable area: 4,732 sqft
- Finished area above ground: 3,237
- Finished area below ground: 1,495
Video & virtual tour
Property
Parking
- Total spaces: 2
- Parking features: Attached, Drain, Electricity, Garage, Garage Door Opener, Paved
- Attached garage spaces: 2
Features
- Levels: Two
- Stories: 2
- Patio & porch: Deck, Patio
- Has view: Yes
- View description: Golf Course
- Frontage type: Golf Course
Lot
- Size: 0.36 Acres
- Features: On Golf Course
Details
- Parcel number: 2814950
Construction
Type & style
- Home type: SingleFamily
- Architectural style: Colonial
- Property subtype: Single Family Residence
Materials
- Stone, Vinyl Siding
- Roof: Asphalt,Fiberglass
Condition
- Year built: 2010
Utilities & green energy
- Sewer: Public Sewer
- Water: Public
Community & HOA
Community
- Features: Common Grounds/Area, Golf, Playground, Park, Sidewalks
- Subdivision: Mayfair East Ph 3
HOA
- Has HOA: Yes
- Services included: Association Management, Reserve Fund
- HOA fee: $534 annually
- HOA name: Mayfair East Hoa
Location
- Region: Uniontown
Financial & listing details
- Price per square foot: $148/sqft
- Tax assessed value: $537,740
- Annual tax amount: $9,234
- Date on market: 9/19/2025