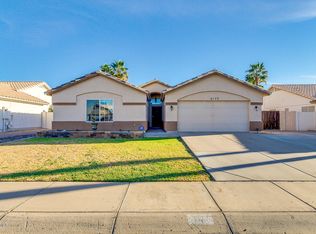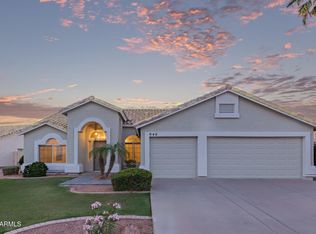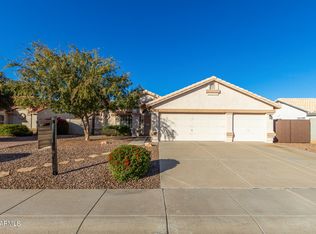Sold for $540,000
$540,000
2189 E Ranch Ct, Gilbert, AZ 85296
3beds
2baths
1,800sqft
Single Family Residence
Built in 1997
9,509 Square Feet Lot
$538,200 Zestimate®
$300/sqft
$2,515 Estimated rent
Home value
$538,200
$490,000 - $592,000
$2,515/mo
Zestimate® history
Loading...
Owner options
Explore your selling options
What's special
Fantastic opportunity to own this Fully Remodeled 3-bed, 2-bath home situated on a desirable corner lot, Displaying a 3-car garage, and a well-cared landscape, and Backside Rv Entrance! Inside, you'll find a welcoming living/dining room, neutral tones, abundant natural light, vaulted ceilings, and wood-look flooring throughout. Enjoy slow Sundays in the great room, perfect for unwinding or gathering with friends and family. The eat-in kitchen showcases white cabinets, Stainless Steel appliances, solid counter space, a pantry, an island & a breakfast bar & nook—offering both style and functionality for everyday cooking. The primary bedroom hosts a private bathroom w/ dual sinks & a walk-in closet.Shower Glass and Kitchen handles will be installed by COE
Zillow last checked: 8 hours ago
Listing updated: August 18, 2025 at 02:00am
Listed by:
Roman Kushmakov 480-287-0553,
Citiea
Bought with:
Robyn Munzer, SA700332000
LPT Realty, LLC
Source: ARMLS,MLS#: 6874067

Facts & features
Interior
Bedrooms & bathrooms
- Bedrooms: 3
- Bathrooms: 2
Heating
- Electric
Cooling
- Central Air, Ceiling Fan(s)
Appliances
- Included: Electric Cooktop
Features
- High Speed Internet, Granite Counters, Double Vanity, Eat-in Kitchen, Breakfast Bar, No Interior Steps, Vaulted Ceiling(s), Kitchen Island, Pantry, Full Bth Master Bdrm
- Flooring: Vinyl
- Has basement: No
Interior area
- Total structure area: 1,800
- Total interior livable area: 1,800 sqft
Property
Parking
- Total spaces: 6
- Parking features: RV Gate, Garage Door Opener, Extended Length Garage, Direct Access, Attch'd Gar Cabinets
- Garage spaces: 3
- Uncovered spaces: 3
Accessibility
- Accessibility features: Lever Handles, Bath Lever Faucets
Features
- Stories: 1
- Patio & porch: Covered, Patio
- Exterior features: Private Yard, Storage
- Pool features: None
- Spa features: None
- Fencing: Block
Lot
- Size: 9,509 sqft
- Features: Sprinklers In Rear, Sprinklers In Front, Corner Lot, Desert Front, Gravel/Stone Front, Gravel/Stone Back, Grass Front, Grass Back, Auto Timer H2O Front, Auto Timer H2O Back
Details
- Parcel number: 30426565
Construction
Type & style
- Home type: SingleFamily
- Architectural style: Ranch
- Property subtype: Single Family Residence
Materials
- Stucco, Wood Frame, Painted
- Roof: Tile
Condition
- Year built: 1997
Utilities & green energy
- Sewer: Public Sewer
- Water: City Water
Community & neighborhood
Community
- Community features: Playground
Location
- Region: Gilbert
- Subdivision: COTTONWOODS CROSSING UNIT 1
HOA & financial
HOA
- Has HOA: Yes
- HOA fee: $49 monthly
- Services included: Maintenance Grounds
- Association name: Cottonwood Crossing
- Association phone: 480-844-2224
Other
Other facts
- Listing terms: Cash,Conventional,FHA,VA Loan
- Ownership: Fee Simple
Price history
| Date | Event | Price |
|---|---|---|
| 7/18/2025 | Sold | $540,000-3.6%$300/sqft |
Source: | ||
| 6/25/2025 | Pending sale | $560,000$311/sqft |
Source: | ||
| 6/12/2025 | Price change | $560,000-2.6%$311/sqft |
Source: | ||
| 6/1/2025 | Listed for sale | $575,000+53.3%$319/sqft |
Source: | ||
| 3/31/2025 | Sold | $375,000+29.3%$208/sqft |
Source: Public Record Report a problem | ||
Public tax history
| Year | Property taxes | Tax assessment |
|---|---|---|
| 2025 | $1,724 +4% | $43,800 -6.2% |
| 2024 | $1,657 -0.9% | $46,700 +123% |
| 2023 | $1,672 +1% | $20,938 -29.3% |
Find assessor info on the county website
Neighborhood: Cottonwoods Crossing
Nearby schools
GreatSchools rating
- 8/10Finley Farms Elementary SchoolGrades: PK-6Distance: 0.8 mi
- 7/10Greenfield Junior High SchoolGrades: 6-8Distance: 1.2 mi
- 4/10Gilbert High SchoolGrades: 7-12Distance: 1.6 mi
Schools provided by the listing agent
- Elementary: Finley Farms Elementary
- Middle: Greenfield Junior High School
- High: Gilbert High School
- District: Gilbert Unified District
Source: ARMLS. This data may not be complete. We recommend contacting the local school district to confirm school assignments for this home.
Get a cash offer in 3 minutes
Find out how much your home could sell for in as little as 3 minutes with a no-obligation cash offer.
Estimated market value$538,200
Get a cash offer in 3 minutes
Find out how much your home could sell for in as little as 3 minutes with a no-obligation cash offer.
Estimated market value
$538,200


