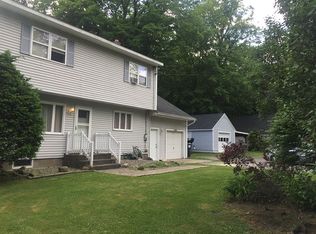Closed
$499,900
2189 Hoffman Lane, Schenectady, NY 12306
4beds
3,032sqft
Single Family Residence, Residential
Built in 1972
29.3 Acres Lot
$592,300 Zestimate®
$165/sqft
$3,128 Estimated rent
Home value
$592,300
$551,000 - $640,000
$3,128/mo
Zestimate® history
Loading...
Owner options
Explore your selling options
What's special
Zillow last checked: 8 hours ago
Listing updated: September 20, 2024 at 07:45pm
Listed by:
David T Schwartz 518-369-1359,
KW Platform
Bought with:
Stephanie Kilmartin, 10401329921
Clancy Real Estate
Kevin Clancy, 35CL0831623
Clancy Real Estate
Source: Global MLS,MLS#: 202231505
Facts & features
Interior
Bedrooms & bathrooms
- Bedrooms: 4
- Bathrooms: 3
- Full bathrooms: 2
- 1/2 bathrooms: 1
Primary bedroom
- Level: Second
Bedroom
- Level: Second
Bedroom
- Level: Second
Bedroom
- Level: Second
Primary bathroom
- Level: Second
Half bathroom
- Level: First
Full bathroom
- Level: Second
Dining room
- Level: First
Foyer
- Level: First
Kitchen
- Level: First
Laundry
- Level: First
Living room
- Level: First
Living room
- Level: First
Office
- Level: First
Heating
- Baseboard, Hot Water, Oil
Cooling
- Window Unit(s)
Appliances
- Included: Built-In Electric Oven, Cooktop, Dishwasher, Microwave, Range Hood, Refrigerator, Washer/Dryer
- Laundry: Laundry Room, Main Level
Features
- High Speed Internet, Built-in Features, Ceramic Tile Bath, Chair Rail, Crown Molding, Eat-in Kitchen, Kitchen Island
- Flooring: Tile, Vinyl, Carpet, Ceramic Tile, Hardwood
- Basement: Exterior Entry,Interior Entry,Sump Pump,Walk-Out Access,Wood Stove
- Number of fireplaces: 1
- Fireplace features: Family Room, Insert, Wood Burning
Interior area
- Total structure area: 3,032
- Total interior livable area: 3,032 sqft
- Finished area above ground: 3,032
- Finished area below ground: 0
Property
Parking
- Total spaces: 15
- Parking features: Off Street, Under Residence, Paved, Detached, Driveway, Garage Door Opener, Heated Garage
- Garage spaces: 8
- Has uncovered spaces: Yes
Features
- Patio & porch: Rear Porch, Composite Deck, Covered, Deck, Porch
- Exterior features: Lighting
- Pool features: Above Ground, Outdoor Pool
- Has spa: Yes
- Spa features: Bath
- Fencing: Back Yard
- Has view: Yes
- View description: Trees/Woods, Creek/Stream
- Has water view: Yes
- Water view: Creek/Stream
Lot
- Size: 29.30 Acres
- Features: Level, Private, Road Frontage, Sloped, Wooded, Cleared
Details
- Additional structures: Second Garage, Workshop
- Parcel number: 422800 37.310.1
- Special conditions: Standard
- Other equipment: Fuel Tank(s)
Construction
Type & style
- Home type: SingleFamily
- Architectural style: Colonial
- Property subtype: Single Family Residence, Residential
Materials
- Vinyl Siding
- Foundation: Block
- Roof: Asphalt
Condition
- New construction: No
- Year built: 1972
Utilities & green energy
- Electric: Circuit Breakers
- Sewer: Septic Tank
Community & neighborhood
Location
- Region: Schenectady
Price history
| Date | Event | Price |
|---|---|---|
| 7/13/2023 | Sold | $499,900$165/sqft |
Source: | ||
| 5/12/2023 | Pending sale | $499,900$165/sqft |
Source: | ||
| 4/21/2023 | Price change | $499,900+2%$165/sqft |
Source: | ||
| 1/31/2023 | Pending sale | $489,900$162/sqft |
Source: | ||
| 1/26/2023 | Listed for sale | $489,900$162/sqft |
Source: | ||
Public tax history
| Year | Property taxes | Tax assessment |
|---|---|---|
| 2024 | -- | $318,600 |
| 2023 | -- | $318,600 |
| 2022 | -- | $318,600 |
Find assessor info on the county website
Neighborhood: 12306
Nearby schools
GreatSchools rating
- 6/10Jefferson Elementary SchoolGrades: K-4,9-12Distance: 2.1 mi
- 3/10Schalmont Middle SchoolGrades: 5-8Distance: 2.2 mi
- 5/10Schalmont High SchoolGrades: 9-12Distance: 2.3 mi
Schools provided by the listing agent
- Elementary: Jefferson ES
Source: Global MLS. This data may not be complete. We recommend contacting the local school district to confirm school assignments for this home.
