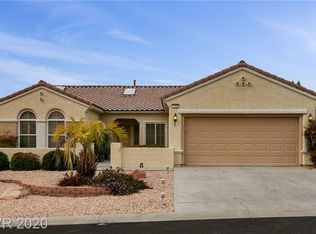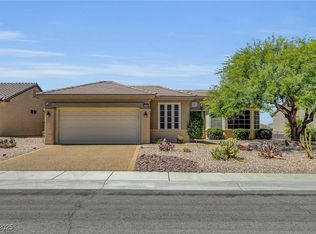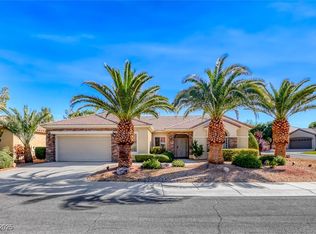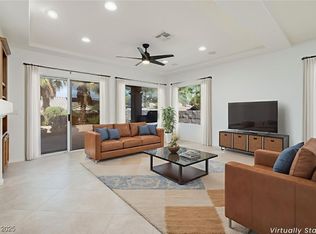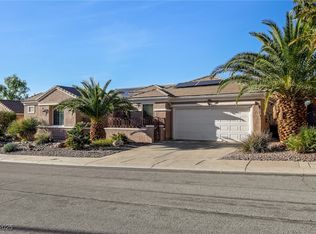Welcome to 2189 Magnolia Pond Court, a stunning home tucked inside the highly sought-after 55+ community of Sun City Anthem. This beautifully designed residence showcases a desirable split floor plan featuring two spacious en-suite bedrooms, plus a versatile third enclosed room—perfect as a home office or an additional bedroom. With three full bathrooms, comfort and convenience are at the heart of this home’s design.
Perched on one of the most breathtaking corner lots, this property boasts sweeping views of the entire western valley and the glittering Las Vegas Strip. Whether enjoying a quiet evening at home or hosting guests, the backdrop is truly unmatched.
This is more than just a home—it’s a rare opportunity to enjoy the best of Sun City Anthem living, with world-class amenities, an active lifestyle, and a setting that will take your breath away. Homes on lots like this don’t come around often, and this one won’t last long!
Active
Price cut: $35K (11/5)
$715,000
2189 Magnolia Pond Ct, Henderson, NV 89052
2beds
2,117sqft
Est.:
Single Family Residence
Built in 2002
10,018.8 Square Feet Lot
$697,400 Zestimate®
$338/sqft
$149/mo HOA
What's special
Versatile third enclosed roomSpacious en-suite bedroomsCorner lotSplit floor plan
- 96 days |
- 319 |
- 15 |
Zillow last checked: 8 hours ago
Listing updated: November 05, 2025 at 09:53am
Listed by:
Veronica Ellis S.0192678 530-218-7701,
LPT Realty, LLC
Source: LVR,MLS#: 2716321 Originating MLS: Greater Las Vegas Association of Realtors Inc
Originating MLS: Greater Las Vegas Association of Realtors Inc
Tour with a local agent
Facts & features
Interior
Bedrooms & bathrooms
- Bedrooms: 2
- Bathrooms: 3
- Full bathrooms: 2
- 3/4 bathrooms: 1
Primary bedroom
- Description: 2 Pbr's,Ceiling Fan,Walk-In Closet(s)
- Dimensions: 17x16
Bedroom 2
- Description: Ceiling Fan,Ceiling Light,Walk-In Closet(s)
- Dimensions: 16x11
Primary bathroom
- Description: Double Sink,Separate Shower,Separate Tub
Den
- Description: Ceiling Fan
- Dimensions: 15x11
Dining room
- Description: Dining Area
- Dimensions: 12x10
Family room
- Description: Ceiling Fan
- Dimensions: 19x13
Kitchen
- Description: Breakfast Bar/Counter,Breakfast Nook/Eating Area,Solid Surface Countertops,Stainless Steel Appliances,Tile Flooring
- Dimensions: 22x11
Heating
- Central, Gas
Cooling
- Central Air, Electric
Appliances
- Included: Dryer, Gas Cooktop, Disposal, Gas Range, Refrigerator, Water Purifier, Washer
- Laundry: Gas Dryer Hookup, Main Level, Laundry Room
Features
- Bedroom on Main Level, Ceiling Fan(s), Primary Downstairs, Skylights, Window Treatments
- Flooring: Carpet, Tile
- Windows: Blinds, Drapes, Skylight(s), Window Treatments
- Number of fireplaces: 1
- Fireplace features: Family Room, Gas
Interior area
- Total structure area: 2,117
- Total interior livable area: 2,117 sqft
Video & virtual tour
Property
Parking
- Total spaces: 2
- Parking features: Attached, Garage, Golf Cart Garage, Inside Entrance, Private, Shelves, Storage, Tandem, Workshop in Garage
- Attached garage spaces: 2
Features
- Stories: 1
- Patio & porch: Covered, Patio
- Exterior features: Patio, Private Yard, Awning(s)
- Pool features: Community
- Fencing: Block,Back Yard
- Has view: Yes
- View description: City, Mountain(s)
Lot
- Size: 10,018.8 Square Feet
- Features: Corner Lot, Desert Landscaping, Landscaped, < 1/4 Acre
Details
- Parcel number: 19113310021
- Zoning description: Single Family
- Horse amenities: None
Construction
Type & style
- Home type: SingleFamily
- Architectural style: One Story
- Property subtype: Single Family Residence
Materials
- Roof: Tile
Condition
- Resale
- Year built: 2002
Utilities & green energy
- Electric: Photovoltaics None
- Sewer: Public Sewer
- Water: Public
- Utilities for property: Underground Utilities
Community & HOA
Community
- Features: Pool
- Senior community: Yes
- Subdivision: Sun City Anthem
HOA
- Has HOA: Yes
- Amenities included: Country Club, Fitness Center, Golf Course, Indoor Pool, Media Room, Pickleball, Park, Pool, Recreation Room, Spa/Hot Tub, Security, Tennis Court(s)
- Services included: Clubhouse, Insurance, Maintenance Grounds, Reserve Fund
- HOA fee: $446 quarterly
- HOA name: Sun City Anthem
- HOA phone: 702-614-5800
Location
- Region: Henderson
Financial & listing details
- Price per square foot: $338/sqft
- Tax assessed value: $453,960
- Annual tax amount: $3,358
- Date on market: 9/5/2025
- Listing agreement: Exclusive Right To Sell
- Listing terms: Cash
Estimated market value
$697,400
$663,000 - $732,000
$2,440/mo
Price history
Price history
| Date | Event | Price |
|---|---|---|
| 11/5/2025 | Price change | $715,000-4.7%$338/sqft |
Source: | ||
| 9/5/2025 | Listed for sale | $750,000+21.8%$354/sqft |
Source: | ||
| 10/6/2023 | Sold | $616,000-1.4%$291/sqft |
Source: | ||
| 10/4/2023 | Contingent | $625,000$295/sqft |
Source: | ||
| 9/8/2023 | Pending sale | $625,000$295/sqft |
Source: | ||
Public tax history
Public tax history
| Year | Property taxes | Tax assessment |
|---|---|---|
| 2025 | $3,358 +6.2% | $158,886 +7.1% |
| 2024 | $3,162 +2.8% | $148,366 +12.7% |
| 2023 | $3,075 +2.9% | $131,658 +8.1% |
Find assessor info on the county website
BuyAbility℠ payment
Est. payment
$4,150/mo
Principal & interest
$3471
Property taxes
$280
Other costs
$399
Climate risks
Neighborhood: Anthem
Nearby schools
GreatSchools rating
- 9/10Shirley & Bill Wallin Elementary SchoolGrades: PK-5Distance: 1.7 mi
- 8/10Del E Webb Middle SchoolGrades: 6-8Distance: 2.7 mi
- 5/10Liberty High SchoolGrades: 9-12Distance: 3.7 mi
Schools provided by the listing agent
- Elementary: Wallin, Shirley & Bill,Wallin, Shirley & Bill
- Middle: Webb, Del E.
- High: Liberty
Source: LVR. This data may not be complete. We recommend contacting the local school district to confirm school assignments for this home.
- Loading
- Loading
