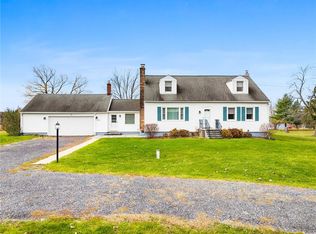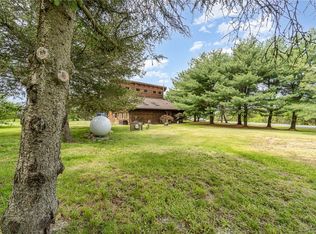Closed
$392,000
2189 State Route 90, Aurora, NY 13026
4beds
2,864sqft
Single Family Residence
Built in 1993
9.69 Acres Lot
$470,900 Zestimate®
$137/sqft
$2,660 Estimated rent
Home value
$470,900
$433,000 - $513,000
$2,660/mo
Zestimate® history
Loading...
Owner options
Explore your selling options
What's special
OPEN HOUSE 11/5 from 11am-1pm!! Say Hello to this GORGEOUS Colonial, located two minutes away from Cayuga Lake. You can view the lake from this property through the trees!! Not only is this home full of opportunity, but it's located on OVER nine and a half acres of land. There is so much space to make all of your visions for your new home come true. Coming through the front door, you enter into the family room/eat in kitchen. The kitchen has a double oven in great condition and also an additional gas stove/oven. After walking through the kitchen, you will see the full formal dining room and then the living room featuring a gas fireplace. Also, on the first floor is an office space and or bonus room as well as a half bath. All four bedrooms are located upstairs. Every bedroom has TWO full closets as well as some additional closet space in the hallway and in both bathrooms. One of the full bathrooms is attached to the master bedroom. Need more space? This home also includes a full basement and a three-car garage!! If you're looking for a lot of land, this property has it. If you're also looking for a beautiful home with plenty of possibilities and space, you've found the right place.
Zillow last checked: 8 hours ago
Listing updated: January 29, 2024 at 10:57am
Listed by:
Mackenzie Rice 315-657-8819,
Kirnan Real Estate
Bought with:
Matthew McConnell, 10401376095
Real Broker NY, LLC
Source: NYSAMLSs,MLS#: S1507710 Originating MLS: Syracuse
Originating MLS: Syracuse
Facts & features
Interior
Bedrooms & bathrooms
- Bedrooms: 4
- Bathrooms: 3
- Full bathrooms: 2
- 1/2 bathrooms: 1
- Main level bathrooms: 1
Heating
- Propane, Forced Air
Cooling
- Central Air
Appliances
- Included: Double Oven, Dishwasher, Electric Water Heater, Gas Oven, Gas Range, Refrigerator
- Laundry: Main Level
Features
- Separate/Formal Dining Room, Eat-in Kitchen, Separate/Formal Living Room, Granite Counters, Kitchen/Family Room Combo, Pantry, Programmable Thermostat
- Flooring: Laminate, Tile, Varies
- Basement: Full,Walk-Out Access
- Number of fireplaces: 2
Interior area
- Total structure area: 2,864
- Total interior livable area: 2,864 sqft
Property
Parking
- Total spaces: 3
- Parking features: Attached, Electricity, Garage, Storage, Garage Door Opener
- Attached garage spaces: 3
Features
- Levels: Two
- Stories: 2
- Exterior features: Gravel Driveway
Lot
- Size: 9.69 Acres
- Dimensions: 150 x 600
- Features: Rural Lot, Secluded
Details
- Additional structures: Shed(s), Storage
- Parcel number: 05348920400000020200000000
- Special conditions: Standard
- Horses can be raised: Yes
- Horse amenities: Horses Allowed
Construction
Type & style
- Home type: SingleFamily
- Architectural style: Colonial,Two Story
- Property subtype: Single Family Residence
Materials
- Vinyl Siding
- Foundation: Block
- Roof: Shingle
Condition
- Resale
- Year built: 1993
Utilities & green energy
- Sewer: Septic Tank
- Water: Well
- Utilities for property: Cable Available
Community & neighborhood
Location
- Region: Aurora
Other
Other facts
- Listing terms: Cash,Conventional,FHA
Price history
| Date | Event | Price |
|---|---|---|
| 1/29/2024 | Sold | $392,000-1.8%$137/sqft |
Source: | ||
| 11/21/2023 | Pending sale | $399,000$139/sqft |
Source: | ||
| 11/10/2023 | Contingent | $399,000$139/sqft |
Source: | ||
| 11/2/2023 | Listed for sale | $399,000$139/sqft |
Source: | ||
| 9/6/2023 | Listing removed | -- |
Source: | ||
Public tax history
| Year | Property taxes | Tax assessment |
|---|---|---|
| 2024 | -- | $383,700 |
| 2023 | -- | $383,700 |
| 2022 | -- | $383,700 +26% |
Find assessor info on the county website
Neighborhood: 13026
Nearby schools
GreatSchools rating
- 7/10Southern Cayuga Middle SchoolGrades: PK-6Distance: 4 mi
- 5/10Southern Cayuga High SchoolGrades: 7-12Distance: 4 mi
Schools provided by the listing agent
- District: Southern Cayuga
Source: NYSAMLSs. This data may not be complete. We recommend contacting the local school district to confirm school assignments for this home.

