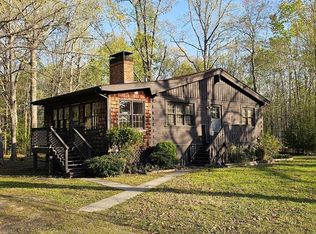Sold for $135,000 on 05/16/25
$135,000
21891 Highway 49, Skipwith, VA 23968
2beds
1,330sqft
Residential
Built in 1963
0.77 Acres Lot
$136,700 Zestimate®
$102/sqft
$-- Estimated rent
Home value
$136,700
Estimated sales range
Not available
Not available
Zestimate® history
Loading...
Owner options
Explore your selling options
What's special
This charming one-story brick home with an attached carport offers warmth, character, and endless potential. Sold AS IS WHERE IS, it features 2 bedrooms, 2 full baths, and a versatile multi-purpose room. The inviting sunroom boasts floor-to-ceiling windows and French doors leading to a spacious deck, perfect for relaxing, entertaining or enjoying hobbies. Inside, the great room shines with a large picture window, hardwood floors, gas log fireplace and area for dining room table. The kitchen stands out with real wood-paneled walls, handcrafted cabinetry in the farmhouse style and ample storage. Custom wood valances adorn every window in the quaint home adding a charming touch. The primary suite includes a handicap-accessible shower, and both bathroom tubs/showers have been updated. Outside, a two-sided storage building once used as a pony shed and tractor shed could serve as a chicken coop or garden shed. A fully wired garage (2002) is ready for hookup and is long enough for boat storage. The well pump is approx. 5-6 years old, and the property is surrounded by established flowering trees, creating a serene retreat. Just minutes to the nearest boat ramp on Buggs Island/Kerr Lake.
Zillow last checked: 8 hours ago
Listing updated: May 22, 2025 at 07:09am
Listed by:
Carol Guerrant,
Century 21 Realty @ Home
Bought with:
Non Member Non Member
Non-Member
Source: Southern Piedmont Land & Lake AOR,MLS#: 70920
Facts & features
Interior
Bedrooms & bathrooms
- Bedrooms: 2
- Bathrooms: 2
- Full bathrooms: 2
Primary bedroom
- Level: First
Bedroom 2
- Level: First
Dining room
- Level: First
Family room
- Level: First
Kitchen
- Level: First
Living room
- Level: First
Heating
- Baseboard, Wall Furnace
Cooling
- Window Unit(s)
Appliances
- Included: Electric Water Heater, Range Top, Refrigerator, Single Oven
- Laundry: 1st Floor Laundry, Electric Dryer Hookup, Washer Hookup
Features
- 1st Floor Bedroom, Ceiling Fan(s), Office/Study
- Flooring: Hardwood, Vinyl, Carpet
- Basement: None
- Attic: Pull Down Stairs
- Number of fireplaces: 1
- Fireplace features: 1, Gas, Living Room
Interior area
- Total structure area: 1,330
- Total interior livable area: 1,330 sqft
- Finished area above ground: 1,330
Property
Parking
- Total spaces: 2
- Parking features: Detached, Carport-Single Attached
- Garage spaces: 1
- Carport spaces: 1
- Covered spaces: 2
Features
- Patio & porch: Back, Deck, Front, Stoop
- Exterior features: Garden
- Has view: Yes
- View description: Country
- Waterfront features: N/A - Not Waterfront
Lot
- Size: 0.77 Acres
- Features: Under 1 Acre
Details
- Additional structures: Storage, Workshop
- Parcel number: 2486 & 2487
- Zoning: AG
Construction
Type & style
- Home type: SingleFamily
- Architectural style: Ranch
- Property subtype: Residential
Materials
- Brick
- Foundation: Crawl Space
- Roof: Composition
Condition
- Year built: 1963
Utilities & green energy
- Sewer: Septic Tank
- Water: Well
Community & neighborhood
Location
- Region: Skipwith
Price history
| Date | Event | Price |
|---|---|---|
| 5/20/2025 | Pending sale | $179,000+32.6%$135/sqft |
Source: Southern Piedmont Land & Lake AOR #70920 | ||
| 5/16/2025 | Sold | $135,000-24.6%$102/sqft |
Source: Southern Piedmont Land & Lake AOR #70920 | ||
| 4/25/2025 | Contingent | $179,000$135/sqft |
Source: Southern Piedmont Land & Lake AOR #70920 | ||
| 4/3/2025 | Listed for sale | $179,000$135/sqft |
Source: Southern Piedmont Land & Lake AOR #70920 | ||
Public tax history
Tax history is unavailable.
Neighborhood: 23968
Nearby schools
GreatSchools rating
- 3/10Chase City Elementary SchoolGrades: PK-5Distance: 5.1 mi
- 4/10Mecklenburg County Middle SchoolGrades: 6-8Distance: 13.8 mi
- 5/10Mecklenburg County High SchoolGrades: 9-12Distance: 13.9 mi
Schools provided by the listing agent
- Elementary: Clarksville Elementary
- Middle: Mecklenburg County Middle School
- High: Mecklenburg County High School
Source: Southern Piedmont Land & Lake AOR. This data may not be complete. We recommend contacting the local school district to confirm school assignments for this home.

Get pre-qualified for a loan
At Zillow Home Loans, we can pre-qualify you in as little as 5 minutes with no impact to your credit score.An equal housing lender. NMLS #10287.
