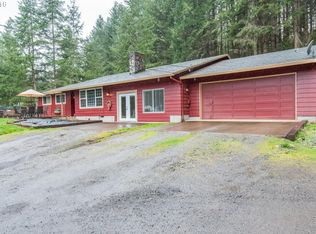Sold
$389,900
21892 S Fireweed Rd, Colton, OR 97017
2beds
1,296sqft
Residential, Single Family Residence
Built in 1970
0.95 Acres Lot
$377,500 Zestimate®
$301/sqft
$2,211 Estimated rent
Home value
$377,500
$351,000 - $404,000
$2,211/mo
Zestimate® history
Loading...
Owner options
Explore your selling options
What's special
Escape to your private oasis in the serene woods of Colton, Oregon! This beautifully updated A-frame cabin, boasting 1,296 sq. ft. of living space, offers the perfect blend of rustic charm and modern comfort. Nestled at the end of a long driveway, this two-bedroom, one-bathroom retreat provides breathtaking views of the forest & the soothing sounds of nature!!Step inside to discover the captivating charm of the A-frame design, featuring exposed wood and an airy loft that create a warm and inviting atmosphere. The cabin has been freshly updated with new interior paint, flooring, and countertops that enhance its natural beauty. The floor-to-ceiling windows and a large sliding door fill the space with natural light and provide breathtaking views of the surrounding forest.The spacious deck is perfect for morning coffee or evening relaxation, allowing you to immerse yourself in the tranquility of nature. Whether you're looking for a weekend getaway or a year-round residence, this cabin offers the peace and privacy you've been searching for.Don't miss your chance to own this woodland retreat. Schedule a tour today and experience the magic of this enchanting property for yourself!
Zillow last checked: 8 hours ago
Listing updated: January 08, 2025 at 01:26am
Listed by:
Cassandra Skelley 503-816-1913,
PDX Dwellings LLC
Bought with:
Jaret Prokay, 201250851
Keller Williams Sunset Corridor
Source: RMLS (OR),MLS#: 24618110
Facts & features
Interior
Bedrooms & bathrooms
- Bedrooms: 2
- Bathrooms: 1
- Full bathrooms: 1
- Main level bathrooms: 1
Primary bedroom
- Level: Main
Bedroom 2
- Features: Loft
- Level: Upper
Kitchen
- Level: Main
Living room
- Level: Main
Appliances
- Included: Free-Standing Range, Electric Water Heater
- Laundry: Laundry Room
Features
- Loft
- Flooring: Laminate
- Windows: Vinyl Frames
- Basement: Exterior Entry,Unfinished
- Number of fireplaces: 1
- Fireplace features: Stove
Interior area
- Total structure area: 1,296
- Total interior livable area: 1,296 sqft
Property
Parking
- Parking features: Driveway
- Has uncovered spaces: Yes
Features
- Stories: 2
- Patio & porch: Deck
- Has view: Yes
- View description: Territorial, Trees/Woods
Lot
- Size: 0.95 Acres
- Features: Hilly, Private, Sloped, Trees, SqFt 20000 to Acres1
Details
- Additional structures: ToolShed
- Parcel number: 01119881
Construction
Type & style
- Home type: SingleFamily
- Architectural style: A-Frame,Cabin
- Property subtype: Residential, Single Family Residence
Materials
- T111 Siding
- Foundation: Concrete Perimeter
- Roof: Composition
Condition
- Resale
- New construction: No
- Year built: 1970
Utilities & green energy
- Sewer: Septic Tank
- Water: Public
Community & neighborhood
Location
- Region: Colton
Other
Other facts
- Listing terms: Cash,Conventional,FHA,VA Loan
- Road surface type: Gravel
Price history
| Date | Event | Price |
|---|---|---|
| 1/6/2025 | Sold | $389,900-2.5%$301/sqft |
Source: | ||
| 12/17/2024 | Pending sale | $399,900$309/sqft |
Source: | ||
| 12/2/2024 | Listed for sale | $399,900$309/sqft |
Source: | ||
| 10/30/2024 | Pending sale | $399,900$309/sqft |
Source: | ||
| 10/7/2024 | Price change | $399,900-2.4%$309/sqft |
Source: | ||
Public tax history
Tax history is unavailable.
Neighborhood: 97017
Nearby schools
GreatSchools rating
- 4/10Colton Elementary SchoolGrades: K-5Distance: 0.6 mi
- 6/10Colton Middle SchoolGrades: 6-8Distance: 0.7 mi
- 2/10Colton High SchoolGrades: 9-12Distance: 1.5 mi
Schools provided by the listing agent
- Elementary: Colton
- Middle: Colton
- High: Colton
Source: RMLS (OR). This data may not be complete. We recommend contacting the local school district to confirm school assignments for this home.
Get a cash offer in 3 minutes
Find out how much your home could sell for in as little as 3 minutes with a no-obligation cash offer.
Estimated market value$377,500
Get a cash offer in 3 minutes
Find out how much your home could sell for in as little as 3 minutes with a no-obligation cash offer.
Estimated market value
$377,500
