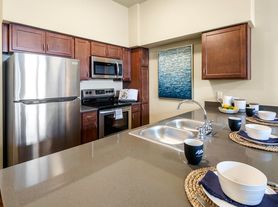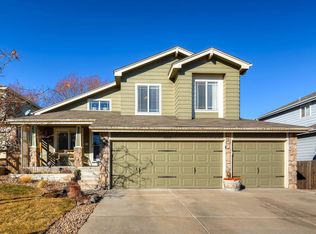4 Bedroom Townhome in Copperleaf with 2 Car Attached Garage
This well finished paired home features 1,963 finished square feet with four bedrooms, three bathrooms and a full unfinished basement. This home offers a great open main-level floor plan with lots of windows for natural lighting. The well-appointed kitchen features solid granite countertops with large center island and a full suite of stainless-steel appliances including a gas stove/range. The main floor also has a spare bedroom/office and full bathroom. The top floor provides a large primary suite with attached full bathroom and walk-in closet. The upper level offers 2 additional bedrooms, a shared second full bathroom, a top floor laundry room, and a loft. There is also a large open unfinished basement with high ceilings. Finally, this property offers a small, fenced side yard/area. This home is located in the highly desirable Cherry Creek School district. It is minutes from ample shopping and restaurants. Also offering convenient access to E-470 and Denver International Airport.
Here are some additional reasons you'll want to call this home:
- Central Air conditioning & heat
- Attached 2 car garage.
- All kitchen appliances plus W/D included.
This property is available for an early December move-in. Minimum 12-month lease requested. Standard 1 month security deposit. Pets welcome (2 max) with $250 refundable deposit per pet. All applicants will be subject to a $35 application fee per family/group as well as a $35 credit, eviction & criminal background check per person. Minimum qualification requirements: credit score of 670+ and gross income 2x the monthly rental amount. Contact the Saint Property Management Team at RE/MAX Leaders (Cecile) to schedule a showing. All showings scheduled by appointment.
Townhouse for rent
$2,845/mo
21893 E Quincy Pl, Aurora, CO 80015
4beds
2,804sqft
Price may not include required fees and charges.
Townhouse
Available Wed Dec 3 2025
Cats, small dogs OK
Central air
In unit laundry
Attached garage parking
-- Heating
What's special
Large open unfinished basementLarge primary suiteStainless-steel appliancesSolid granite countertopsTop floor laundry roomWalk-in closetWell-appointed kitchen
- 21 hours |
- -- |
- -- |
Travel times
Looking to buy when your lease ends?
Consider a first-time homebuyer savings account designed to grow your down payment with up to a 6% match & a competitive APY.
Facts & features
Interior
Bedrooms & bathrooms
- Bedrooms: 4
- Bathrooms: 3
- Full bathrooms: 3
Cooling
- Central Air
Appliances
- Included: Dryer, Washer
- Laundry: In Unit
Features
- Walk In Closet
Interior area
- Total interior livable area: 2,804 sqft
Property
Parking
- Parking features: Attached
- Has attached garage: Yes
- Details: Contact manager
Features
- Exterior features: Walk In Closet
Details
- Parcel number: 207312210038
Construction
Type & style
- Home type: Townhouse
- Property subtype: Townhouse
Building
Management
- Pets allowed: Yes
Community & HOA
Location
- Region: Aurora
Financial & listing details
- Lease term: 1 Year
Price history
| Date | Event | Price |
|---|---|---|
| 11/5/2025 | Listed for rent | $2,845-5%$1/sqft |
Source: Zillow Rentals | ||
| 4/6/2024 | Listing removed | -- |
Source: Zillow Rentals | ||
| 3/27/2024 | Price change | $2,995-4%$1/sqft |
Source: Zillow Rentals | ||
| 3/12/2024 | Price change | $3,120-4%$1/sqft |
Source: Zillow Rentals | ||
| 3/4/2024 | Listed for rent | $3,249+23.8%$1/sqft |
Source: Zillow Rentals | ||

