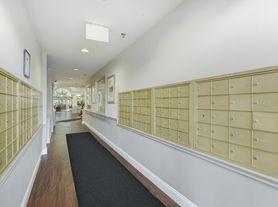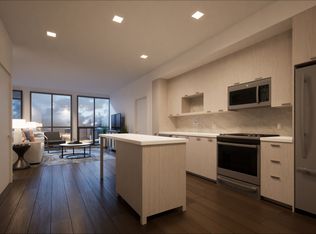For Rent Montebello Farm by Del Webb 55+ Gated Community! Enjoy resort-style living in this nearly new 2-bedroom, 2-bath corner condo offering serene lake views and 1,340 sq. ft. of beautifully appointed space. The open-concept layout features luxury vinyl plank flooring, oversized double-hung windows, and abundant natural light. The chef's kitchen boasts quartz countertops, stainless steel appliances, a wall oven with built-in microwave, and a walk-in pantry. Spacious primary suite includes plush carpeting, double vanity bath with walk-in shower and bench, and large walk-in closet. Secondary bedroom with private bath perfect for guests or an office. Relax on your private balcony overlooking the lake and gardens. Includes carport (C64) and two storage units (#S22). Enjoy the community's clubhouse, indoor/outdoor pools, fitness center, pickleball & bocce courts, game rooms, and full-time lifestyle director. Low-maintenance luxury living in a vibrant 55+ neighborhood!
Landlord is looking for 650+ credit score and 3X monthly rent as income ($106,200 annual income). Pets accepted case by case with $500.00 refundable pet deposit plus $50.00 pet rent. Please contact listing agent for link to apply online. Thank you for your interest!
Apartment for rent
$2,750/mo
21894 Hawksbill High Cir #201, Sterling, VA 20164
2beds
1,340sqft
Price may not include required fees and charges.
Apartment
Available now
Cats, dogs OK
Central air
In unit laundry
Detached parking
Forced air
What's special
Plush carpetingOpen-concept layoutWalk-in pantryAbundant natural lightQuartz countertopsSerene lake viewsOversized double-hung windows
- 19 days |
- -- |
- -- |
Travel times
Looking to buy when your lease ends?
Consider a first-time homebuyer savings account designed to grow your down payment with up to a 6% match & a competitive APY.
Facts & features
Interior
Bedrooms & bathrooms
- Bedrooms: 2
- Bathrooms: 2
- Full bathrooms: 2
Heating
- Forced Air
Cooling
- Central Air
Appliances
- Included: Dishwasher, Dryer, Microwave, Oven, Refrigerator, Washer
- Laundry: In Unit
Features
- Walk In Closet
- Flooring: Carpet, Hardwood
Interior area
- Total interior livable area: 1,340 sqft
Property
Parking
- Parking features: Detached, Off Street
- Details: Contact manager
Features
- Exterior features: Heating system: Forced Air, Walk In Closet
Details
- Parcel number: 021492272005
Construction
Type & style
- Home type: Apartment
- Property subtype: Apartment
Building
Management
- Pets allowed: Yes
Community & HOA
Community
- Features: Pool
HOA
- Amenities included: Pool
Location
- Region: Sterling
Financial & listing details
- Lease term: 1 Year
Price history
| Date | Event | Price |
|---|---|---|
| 11/11/2025 | Price change | $2,750-6.8%$2/sqft |
Source: Zillow Rentals | ||
| 10/30/2025 | Listed for rent | $2,950$2/sqft |
Source: Zillow Rentals | ||
| 10/30/2025 | Listing removed | $2,950$2/sqft |
Source: Bright MLS #VALO2108014 | ||
| 10/16/2025 | Price change | $2,950-1.7%$2/sqft |
Source: Bright MLS #VALO2108014 | ||
| 10/3/2025 | Listed for rent | $3,000-6.3%$2/sqft |
Source: Bright MLS #VALO2108014 | ||
Neighborhood: 20164
There are 2 available units in this apartment building

