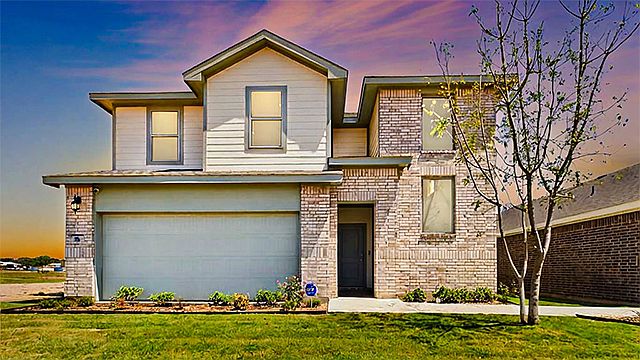Welcome to 219 17th Street! The Kingston plan is a fantastic one-story home offering comfortable and efficient living. This floorplan features 4 spacious bedrooms, 2 bathrooms, and a 2-car garage.
As you enter, you'll find the guest bedrooms and a convenient guest bathroom with a linen closet. The heart of the home is the center kitchen, which boasts an oversized breakfast bar with beautiful countertops and sleek stainless-steel appliances. This kitchen seamlessly flows into a large, combined family room and dining area, creating an open-concept space that's perfect for both everyday living and entertaining.
The primary suite is a true retreat, complete with a sloped ceiling for added character and an attractive primary bath. You'll appreciate the dual vanities, a private water closet, and a generous walk-in closet. Step outside from the family room to enjoy the standard rear covered patio, an ideal spot for relaxing or hosting outdoor gatherings.
Images are representative of plan and may vary as built.
New construction
$301,990
219 17th St, Wolfforth, TX 79382
4beds
2,031sqft
Single Family Residence, Residential
Built in 2025
5,227.2 Square Feet Lot
$301,900 Zestimate®
$149/sqft
$-- HOA
What's special
Rear covered patioGenerous walk-in closetPrivate water closetSleek stainless-steel appliancesSloped ceilingBeautiful countertopsDual vanities
Call: (806) 581-1710
- 24 days |
- 48 |
- 3 |
Zillow last checked: 7 hours ago
Listing updated: September 11, 2025 at 10:50am
Listed by:
Jason Riebe TREC #0727953 806-777-4524,
WTX Realty, LLC,
Henry Gomez TREC #0784703 806-939-8535,
WTX Realty, LLC
Source: LBMLS,MLS#: 202560297
Travel times
Schedule tour
Select your preferred tour type — either in-person or real-time video tour — then discuss available options with the builder representative you're connected with.
Facts & features
Interior
Bedrooms & bathrooms
- Bedrooms: 4
- Bathrooms: 2
- Full bathrooms: 2
Primary bedroom
- Features: Carpet Flooring
Bedroom 2
- Features: Carpet Flooring
Bedroom 3
- Features: Carpet Flooring
Bedroom 4
- Features: Carpet Flooring
Bedroom 5
- Features: Carpet Flooring
Kitchen
- Features: Granite Counters, Pantry, Vinyl Flooring
Living room
- Features: Vinyl Flooring
Heating
- Central, Natural Gas
Cooling
- Central Air, Electric
Appliances
- Included: Dishwasher, Disposal, Free-Standing Range, Microwave
Features
- Ceiling Fan(s), Granite Counters, Kitchen Island, Pantry, Quartz Counters, Walk-In Closet(s)
- Flooring: Carpet, Vinyl
- Has basement: No
- Has fireplace: No
Interior area
- Total structure area: 2,031
- Total interior livable area: 2,031 sqft
- Finished area above ground: 2,031
Property
Parking
- Total spaces: 2
- Parking features: Attached, Driveway, Garage, Garage Door Opener
- Attached garage spaces: 2
- Has uncovered spaces: Yes
Features
- Patio & porch: Covered, Patio
- Exterior features: Private Yard
- Fencing: Back Yard,Fenced,Wood
Lot
- Size: 5,227.2 Square Feet
- Features: Sprinklers In Front
Details
- Parcel number: R354222
- Zoning description: Single Family
- Special conditions: Standard
Construction
Type & style
- Home type: SingleFamily
- Architectural style: Traditional
- Property subtype: Single Family Residence, Residential
Materials
- Brick, Stone
- Foundation: Slab
- Roof: Composition
Condition
- Under Construction
- New construction: Yes
- Year built: 2025
Details
- Builder name: D.R. Horton
Utilities & green energy
- Sewer: Public Sewer
- Water: Public
- Utilities for property: Cable Available, Electricity Available, Phone Available
Community & HOA
Community
- Security: Carbon Monoxide Detector(s), Smoke Detector(s)
- Subdivision: Overlook West
HOA
- Has HOA: No
Location
- Region: Wolfforth
Financial & listing details
- Price per square foot: $149/sqft
- Annual tax amount: $5,550
- Date on market: 9/11/2025
- Listing terms: Cash,Conventional,FHA,VA Loan
- Electric utility on property: Yes
- Road surface type: Paved
About the community
Welcome to Overlook West, a new home community in the vibrant city of Wolfforth, Texas. This community is currently offering 15 floorplans, ranging from single-story to two-story, with three to five bedrooms, up to three and a half bathrooms, and two-car garages.
Our brand-new Amenity Center is NOW OPEN! Dive into fun with a sparkling pool and a playground perfect for the whole family! With homes starting in the low $200s and ranging from 1,543 to 2,540 sq. ft., there's an ideal match for every family size and budget. Each home in our community boasts open floor plans, modern kitchens, spacious room sizes, and state-of-the-art engineering, creating an inviting space that truly feels like home for years to come.
Overlook West is conveniently located just minutes away from Frenship High School, offering easy access to top-rated medical facilities, restaurants, and shopping centers. This exclusive community offers a range of exquisitely crafted homes tailored to meet the demands of contemporary living. Whether you're a first-time homebuyer or looking to upgrade, our homes are designed to cater to your needs and exceed your expectations. Wolfforth offers a perfect balance of small-town atmosphere and big-city amenities.
Discover the perfect combination of comfort and style at Overlook West in Wolfforth. Join our growing community and experience the best of Texas living! Schedule a tour today. Images are representative of the plan and may vary as built.
Source: DR Horton

